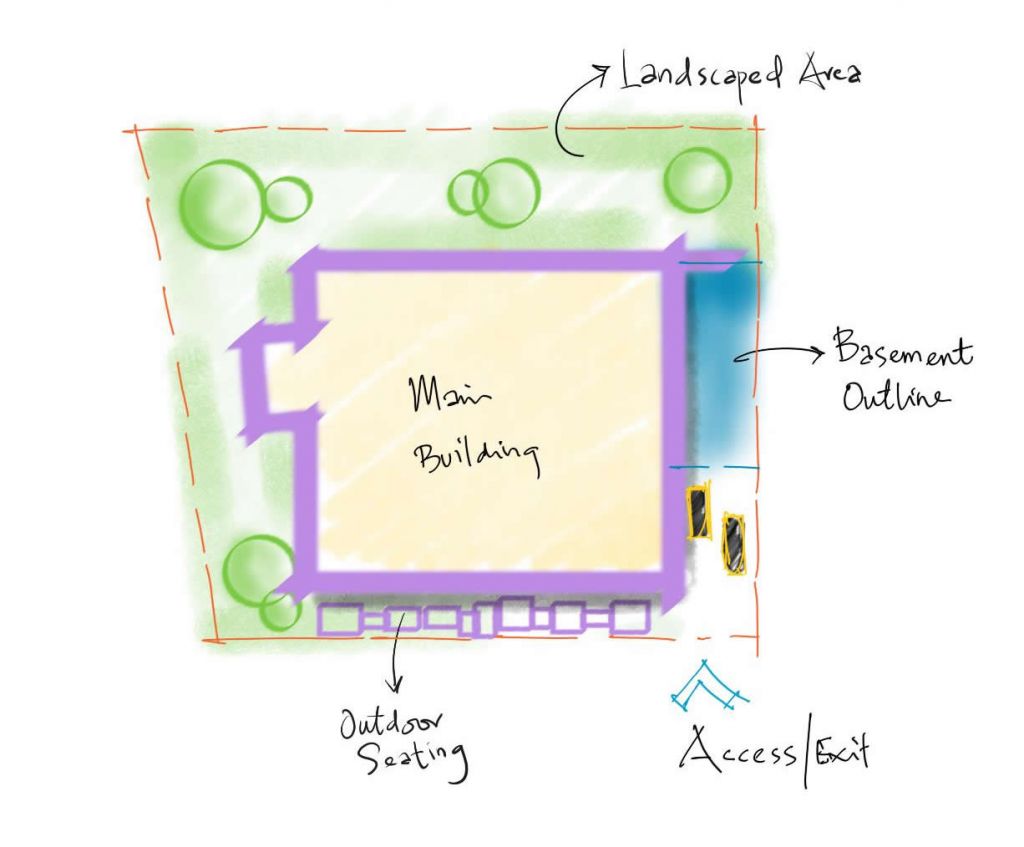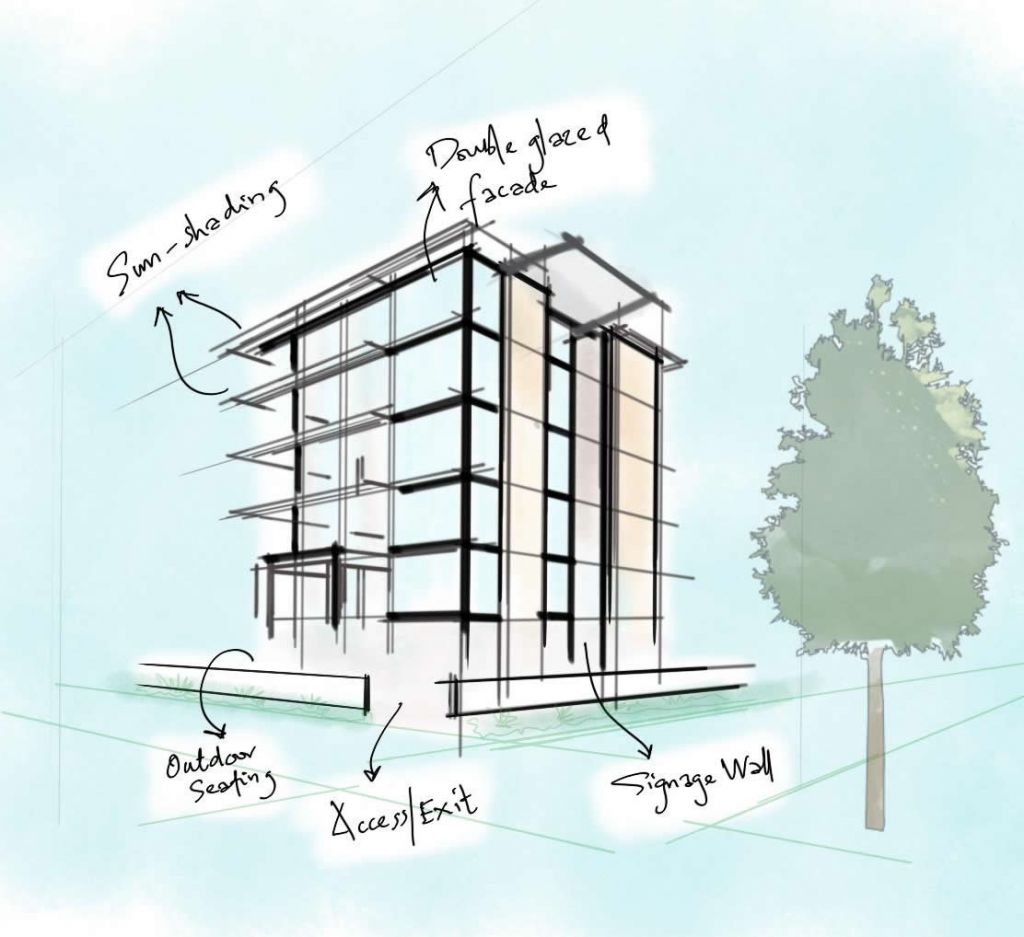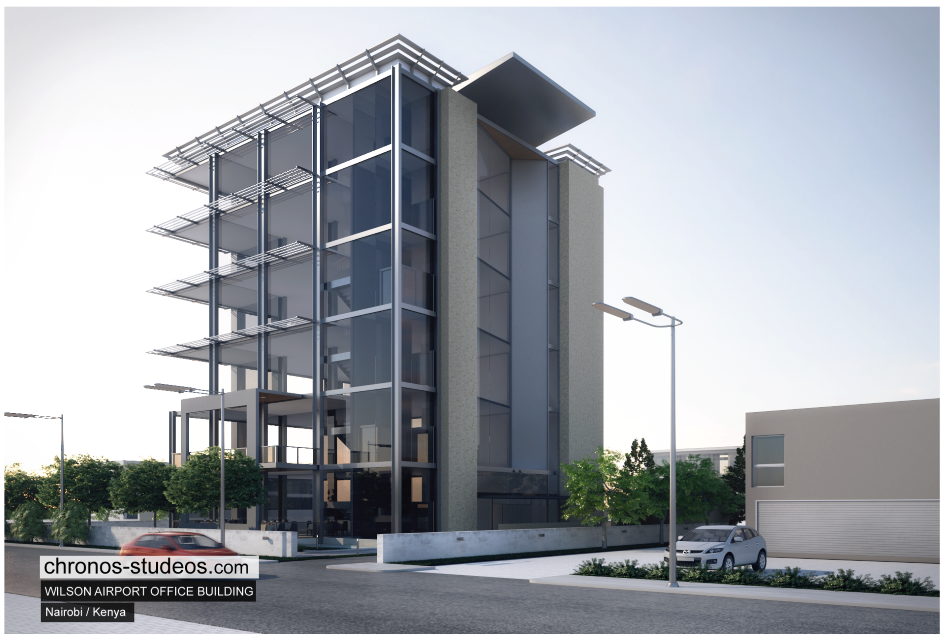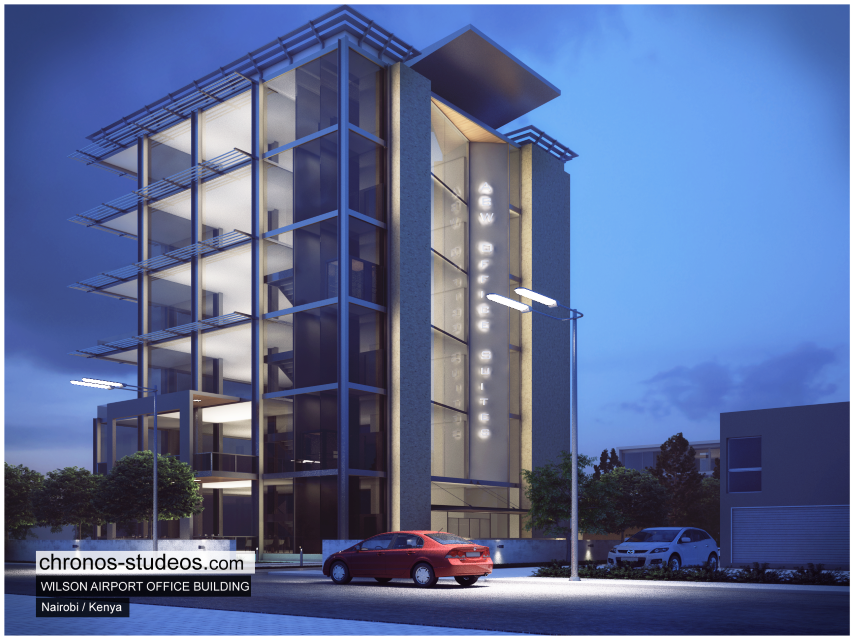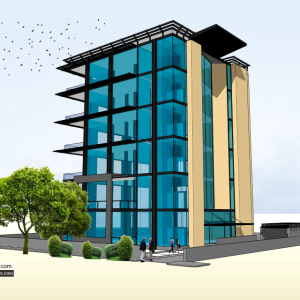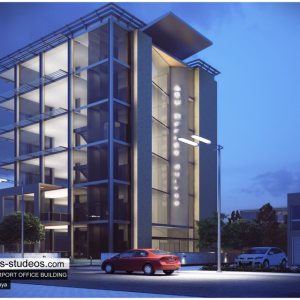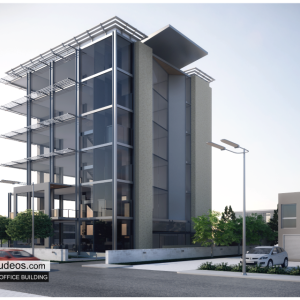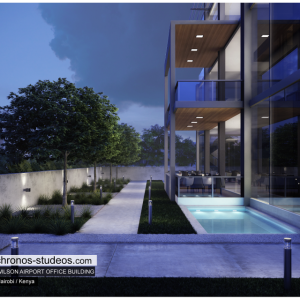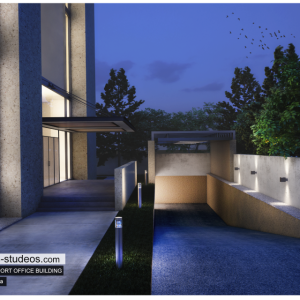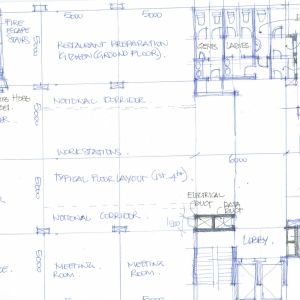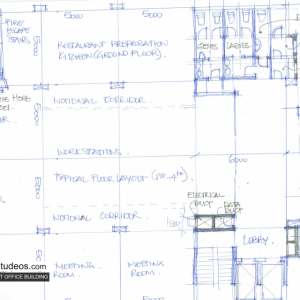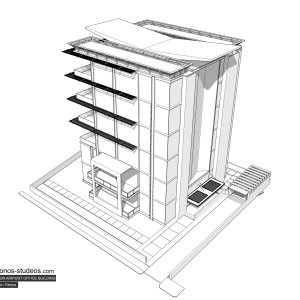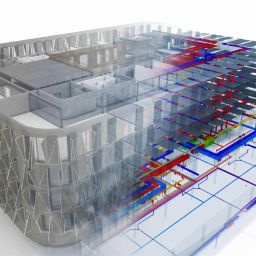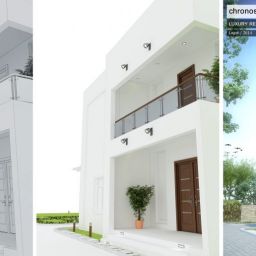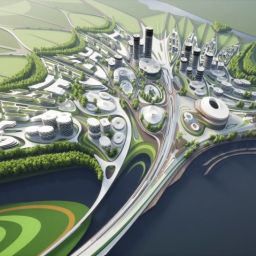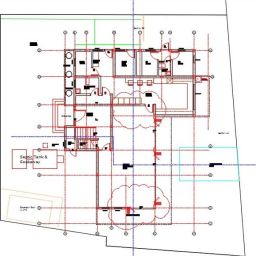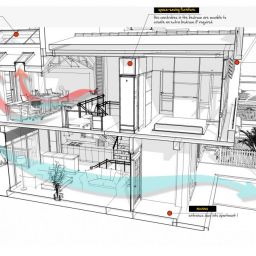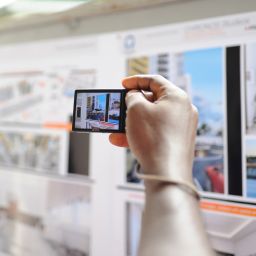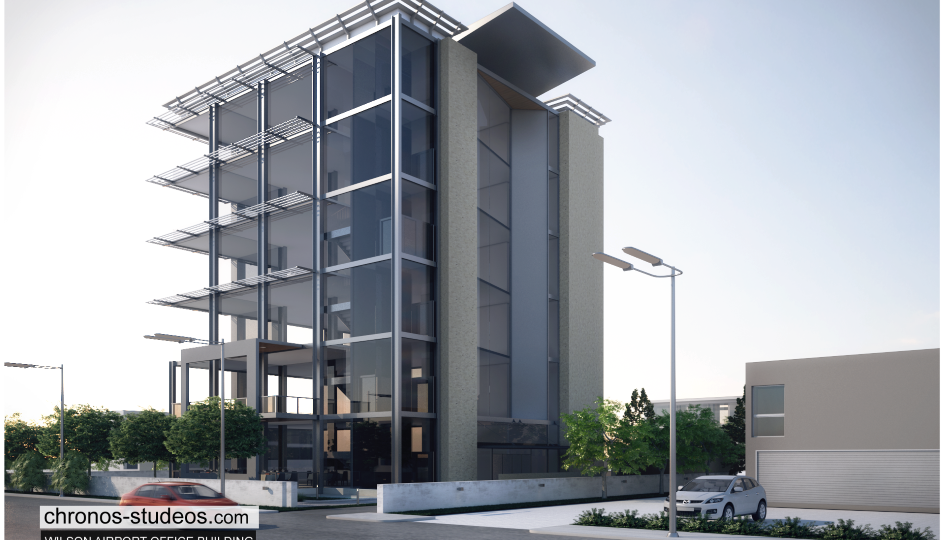
The airport office building emerged from a successful collaboration between Chronos Studeos and Genesis Architects Consortium now headed by Rachel Sifuma. The goal was to design an office complex that provides a modern workspace environment.
The proposed structure was designed for construction within the Wilson Airport Complex in Nairobi, Kenya, to serve the office airport facilities. We worked with close attention to the guidelines, determined to create a structure that was worthy of this partnership.
The Brief
On this project, the emphasis was on sustainability because our client wanted a structure that could stand the test of time in design and quality. Also, we focused on daylighting, light-weight construction, power supply, and rain harvesting; making reference to case studies showing simplicity and other features our client wanted in the office building.
Design Analysis
We derived our design thinking from the outline sketches provided by the regional Architect, David Sifuma. We also handled the Facade designs, Concept drawings, and Site zoning. The design was a cost-effective solution that enabled easy and quick execution of all operations within the building.
Design Features
- Basement Parking – At the entrance of the airport office building is a basement with vehicular access. Since there was no surface parking, this allowed emphasis on pedestrian access and an array of trees around the structure.
- Steel and Glazed Structure – The design features a gridded steel and glazed structure; we optimized the double glazing for visual and improved thermal comfort. Also, employees can see the pretty landscape features and other parts of the outdoor area and surrounding airport operations through the clear glazing.
- Shading – To optimize impact of the sun on the exposed areas which we determined with sun analysis computation, we included sun-shading extensions projecting from the façade of the building.
- Rain harvesting channeled through the shaft down to the basement sustains the landscape irrigation which leads to the conservation of clean water for other purposes.
Designing for Flexibility
Finally, to meet our client’s desire to adapt to the constant advancement in technological development, we created a design that would accommodate infrastructural changes that may arise as a result of this. Since the airport services domestic flight operations and has several buildings adjoining buildings to the Wilson office building, we did not hesitate to make a feasible consideration with the site zoning.
A Satisfying Outcome
Overall, the project had a great run and the outcome was satisfying. Working with the Genesis Architects Consortium was a delightful experience for the Chronos team and there was a lot to learn from them. What stands out for us is the emphasis they place on the experiences of those who would occupy and use the structures they create. With this, they provide competent deliveries on outstanding projects and we definitely look forward to doing more with them.
Get powerful visualizations for your building project here. Got project reports to deliver to your clients? printmydrawings.com will help you print and deliver your construction documents and drawings anywhere in Nigeria.
Genesis Architects Consortium:
APA Insurance Arcade, Suite No.19, 2nd Floor Hurlingham Shopping Centre, Argwings Kodhek Road. Nairobi, Kenya
+254 726 427912


