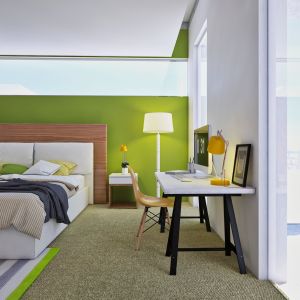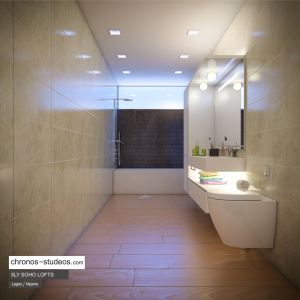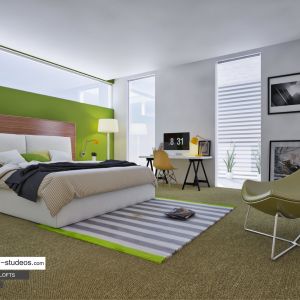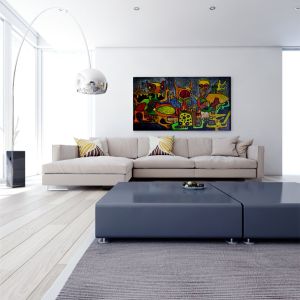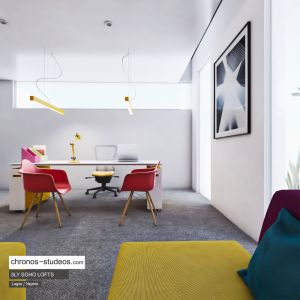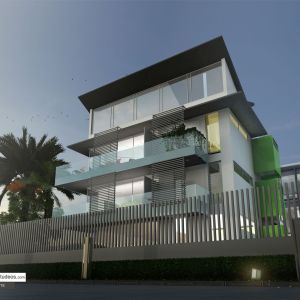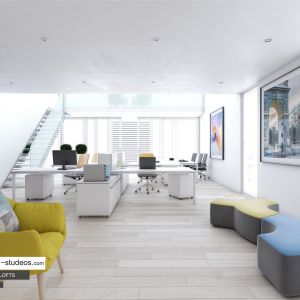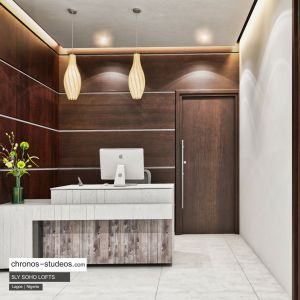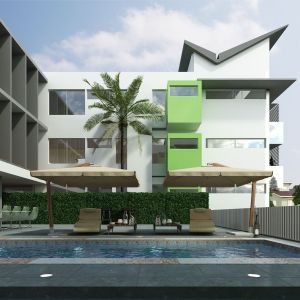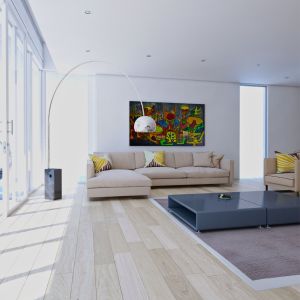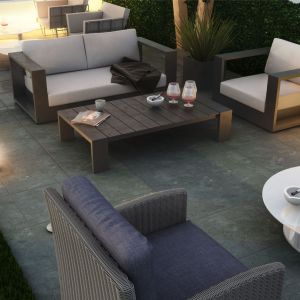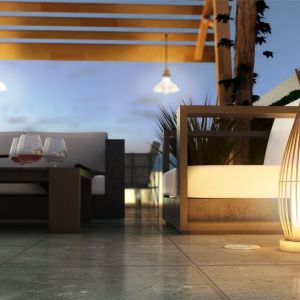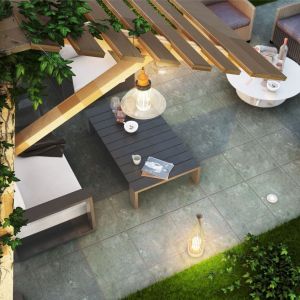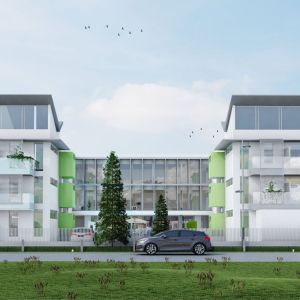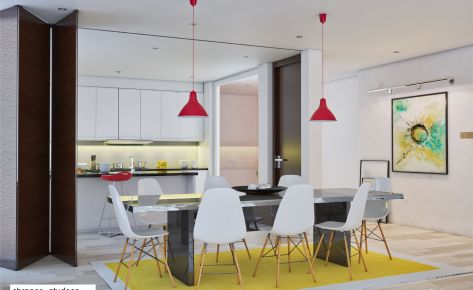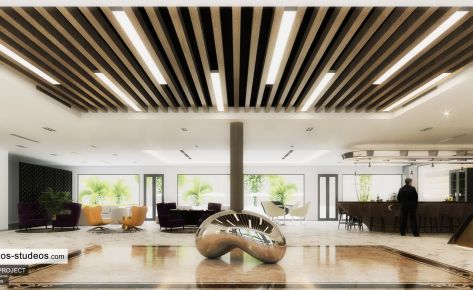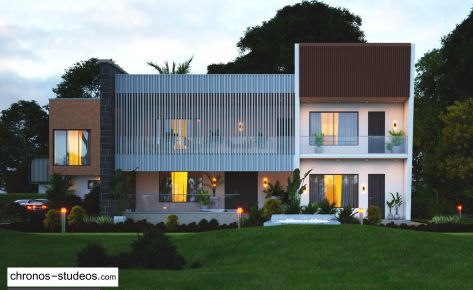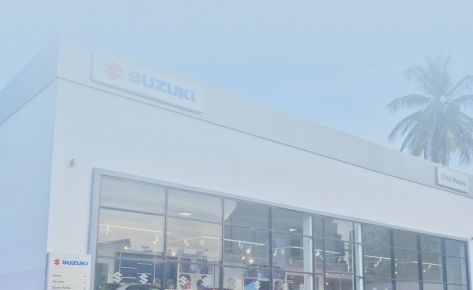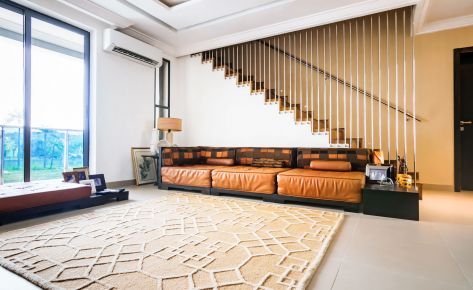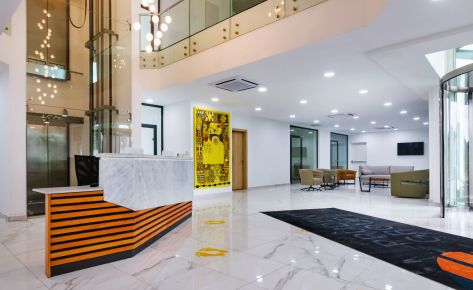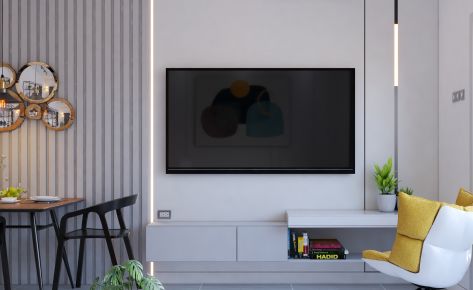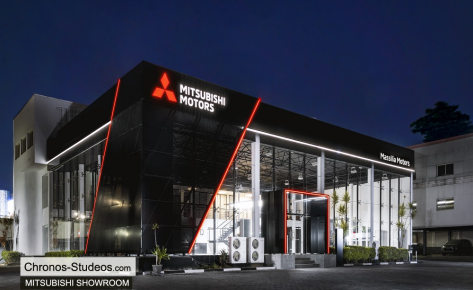5ly soho lofts
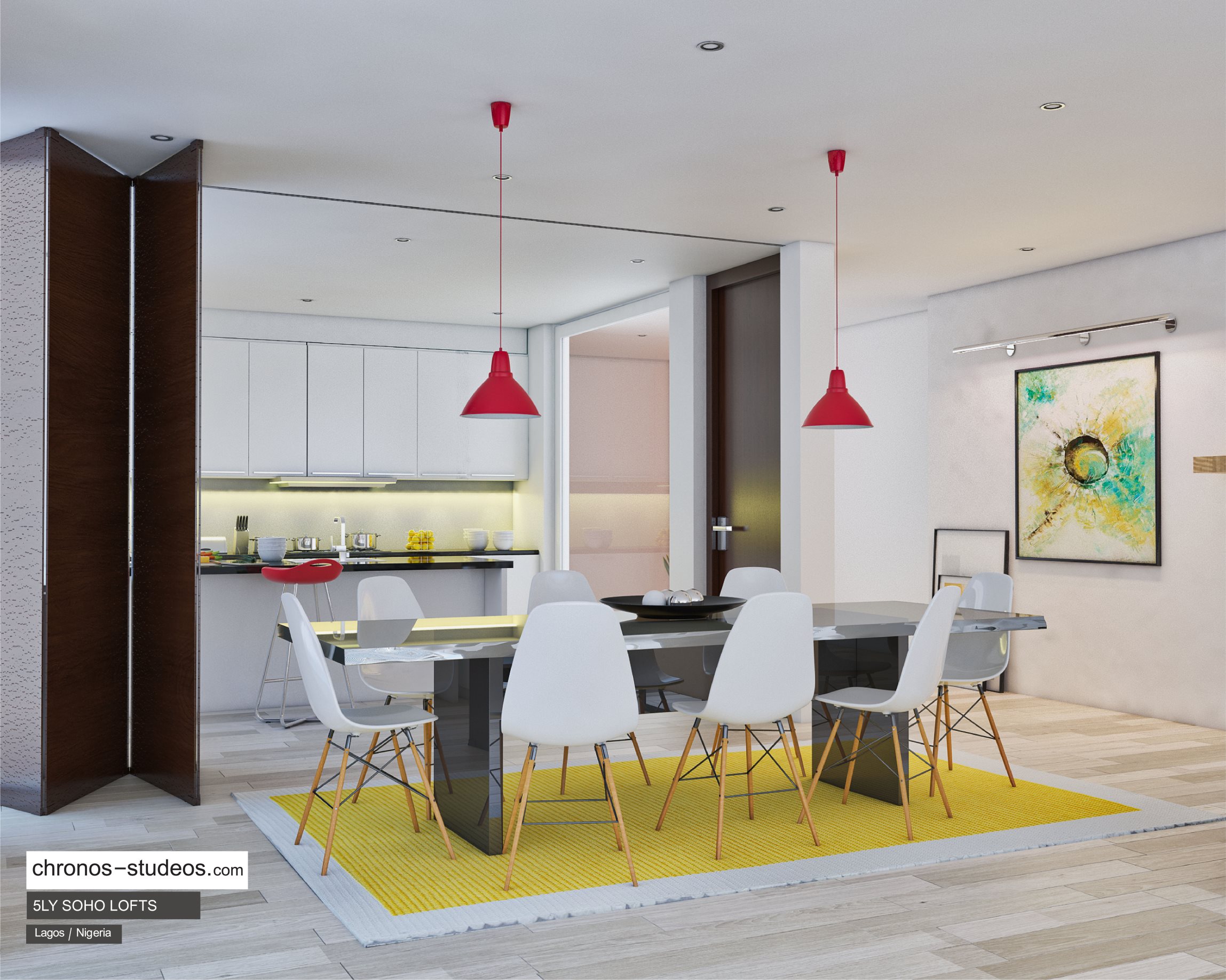
Lagos, Ikoyi
Residential, Commercial
Medium
Completed
The 5ly SoHo loft is a contemporary architectural structure developed by Ave Maria Development limited, a real estate development and asset management company. Initially rendered to be a winged apartment built on a 2,100 square meter lot located in Lekki Phase 1, Lagos, Nigeria.
The project was originally designed by ARG studio as a multi-family structure with ten 3 bedroom winged apartments, including 2 penthouse maisonettes. It features an open plan living, dining and kitchen areas, large window openings and high external doors.
The architect, Arc. Chuka Ihonor gave us an idea of the furniture layout and we took on from there, inputting the design specifications like the floor finish, the lights and the overall structural components displayed in our visualizations. The structure was repurposed into an office space in the second phase of the project.


