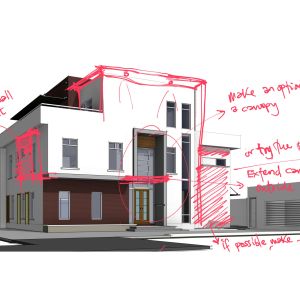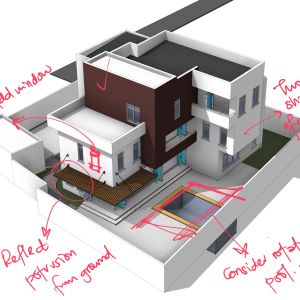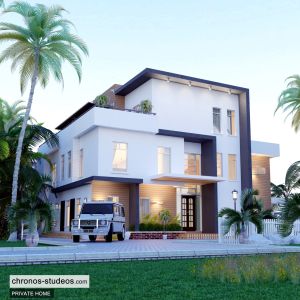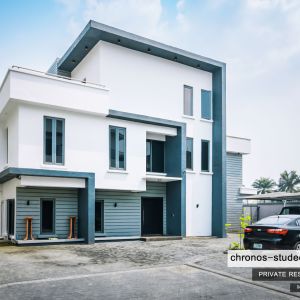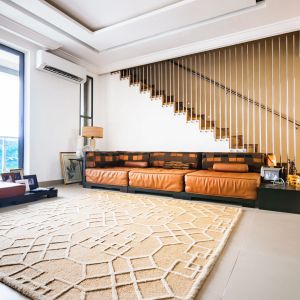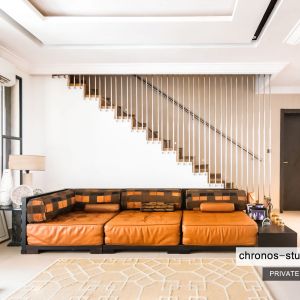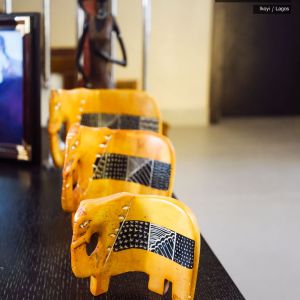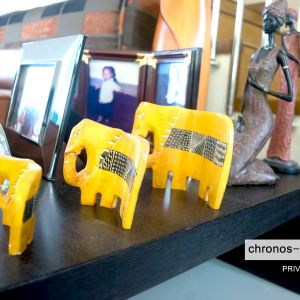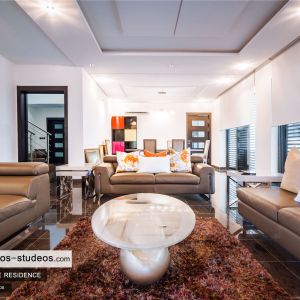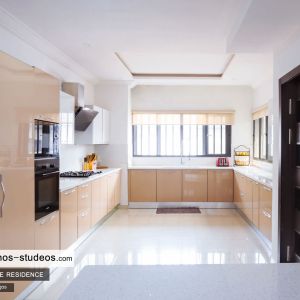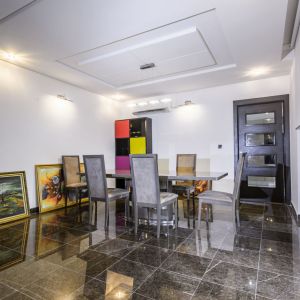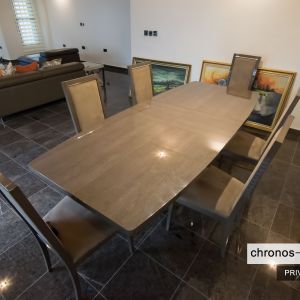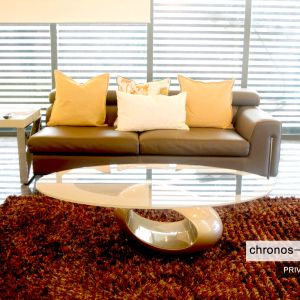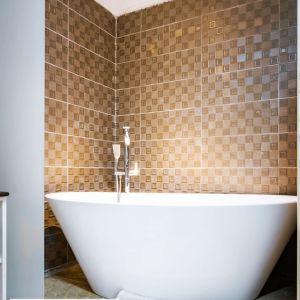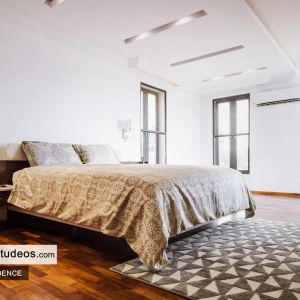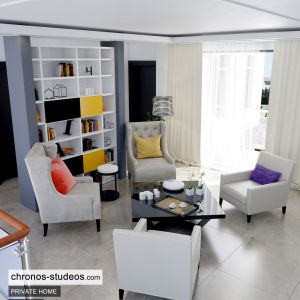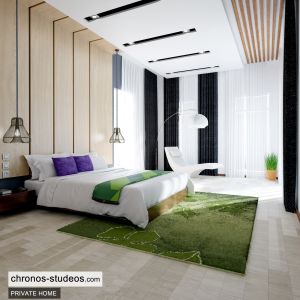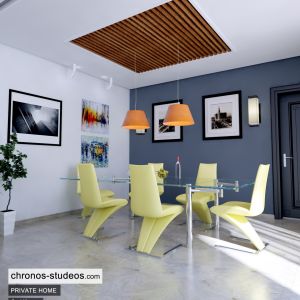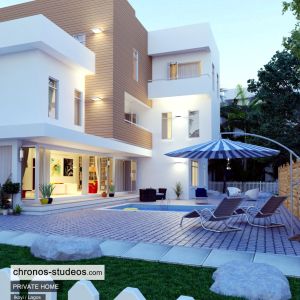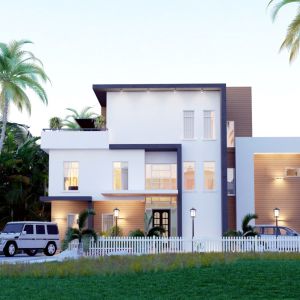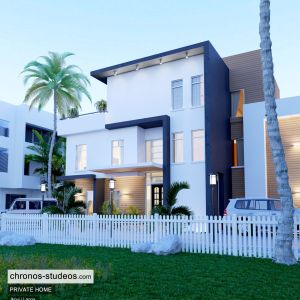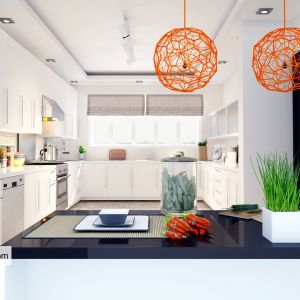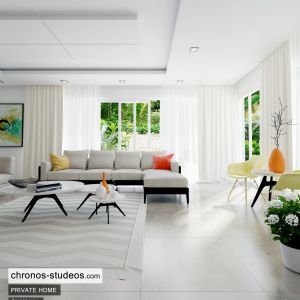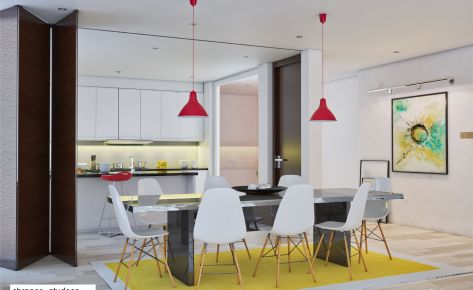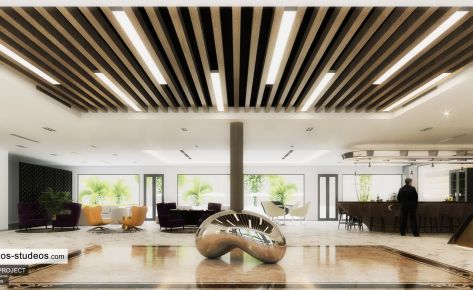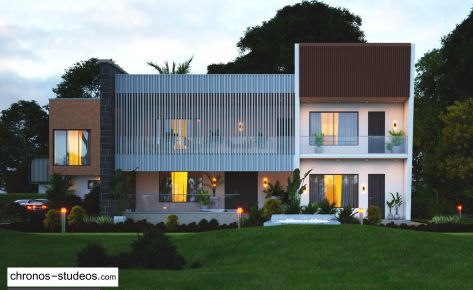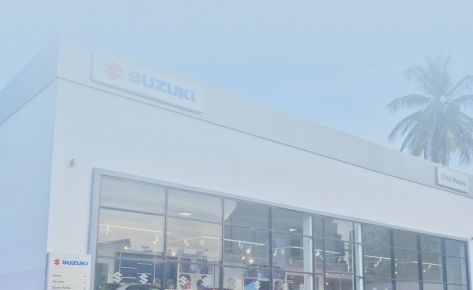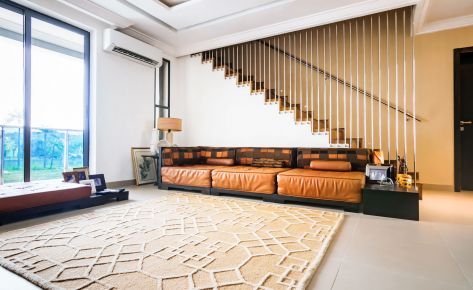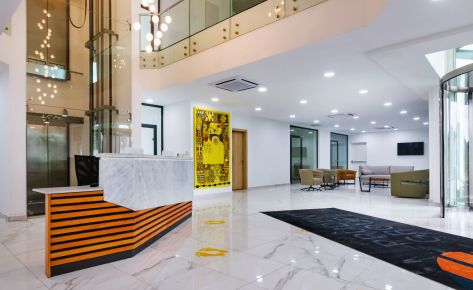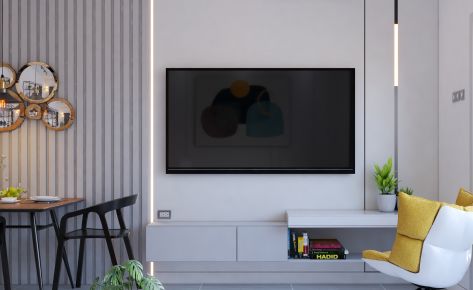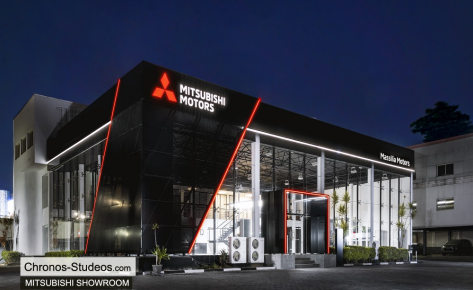Private Home in Ikoyi
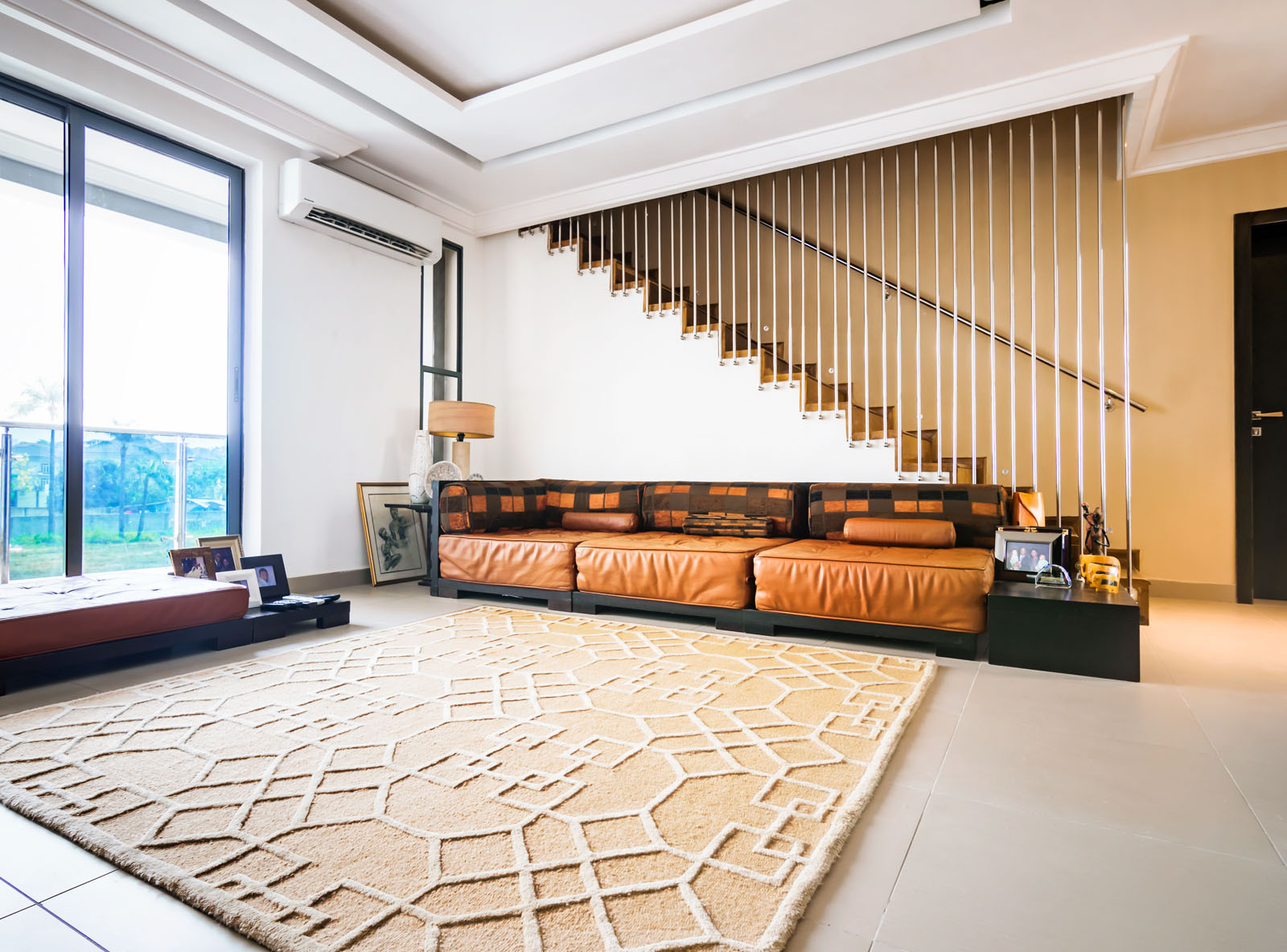
Lagos, Ikoyi
Private, Residential
Medium
Completed
The client approached us, asking for a full set of 3D visuals for a private residence of his project in Ikoyi, Lagos. The primary objective was, to enhance the original AutoCAD drawings he had received from his original Architects and builder (Concept Homes NG) and also aid the construction process such that he already has a preview of what the final building will look like and every party involved in the construction can work towards the final result.
We started off by choosing the contemporary style for facades and started development in the Architectural Design Software. Working with the original floor plans, we made a few modifications to suite the intended looks and increased floor areas for maximum value. There were two sessions of reviews with the client. A few changes were made at the pool area, and feature walls were identified to give the façade a pop. Downlighting was also proposed at the entrance and however tempting it was to diversify, we made sure to tie the façade elements to speak the same language.


