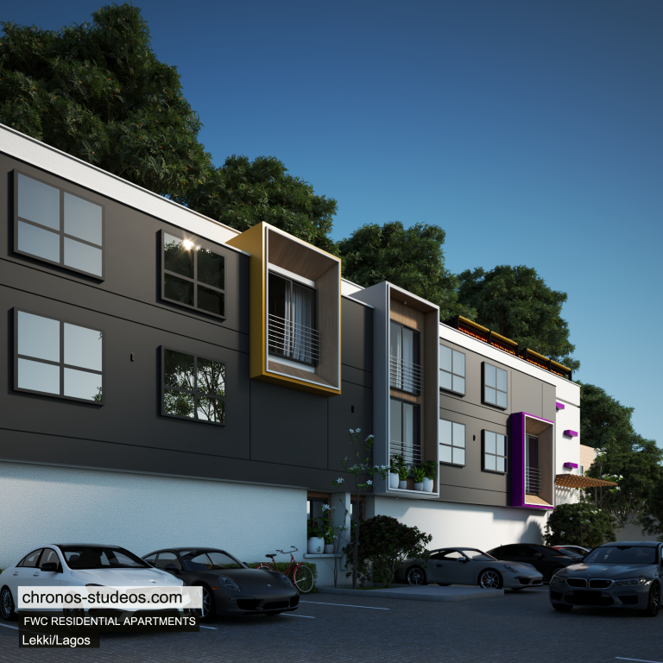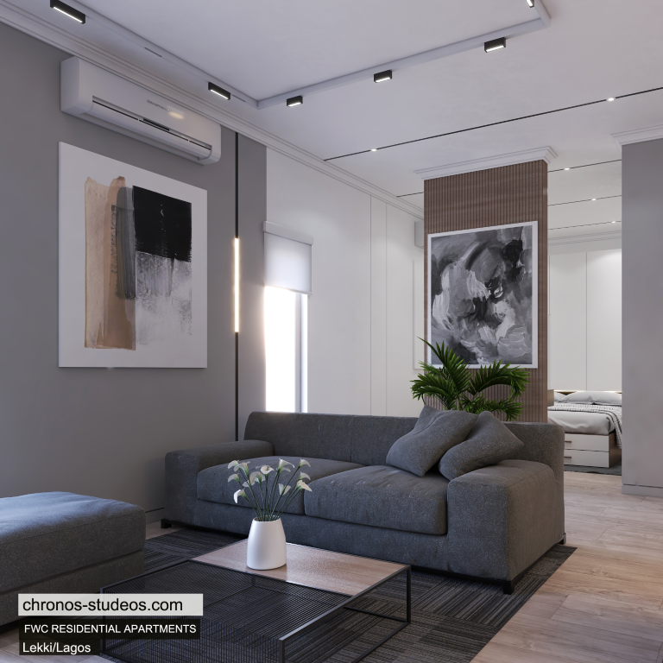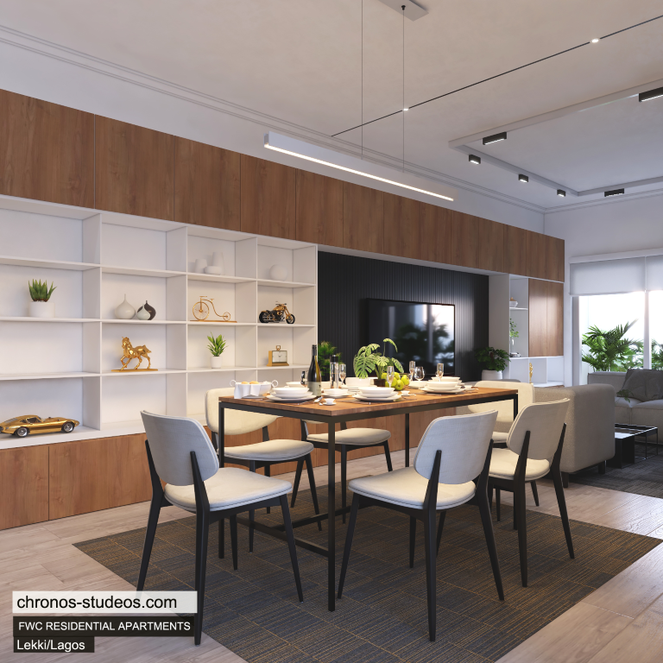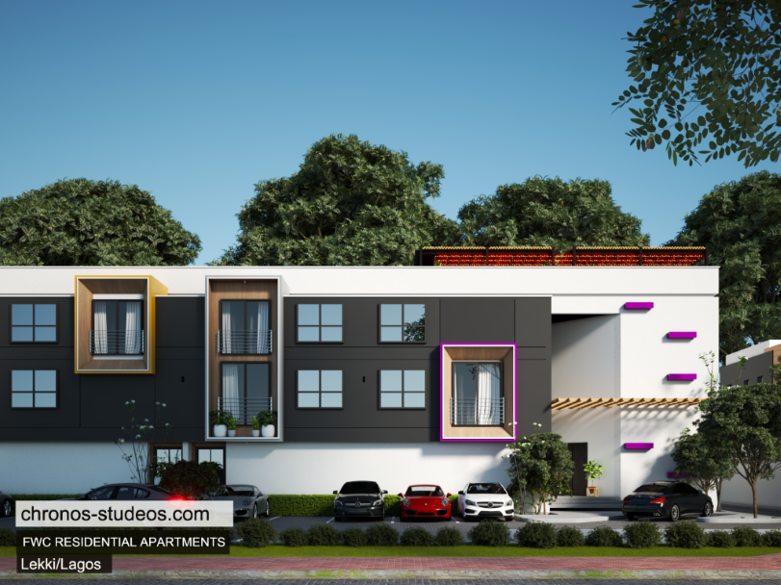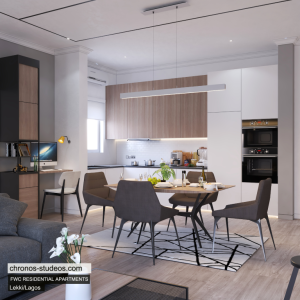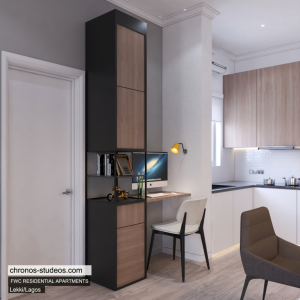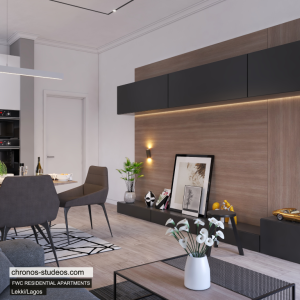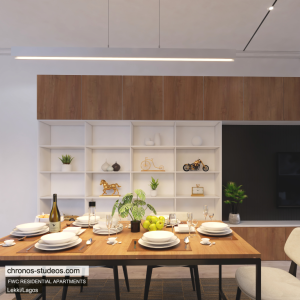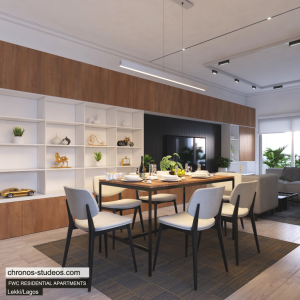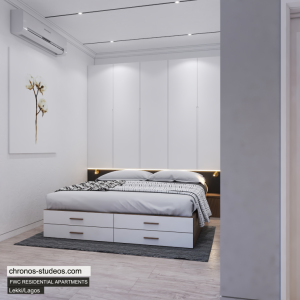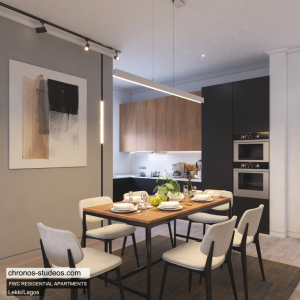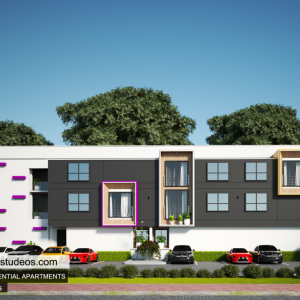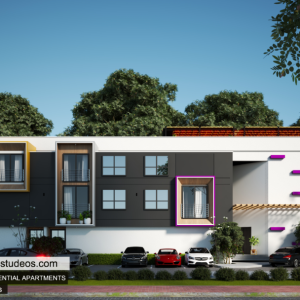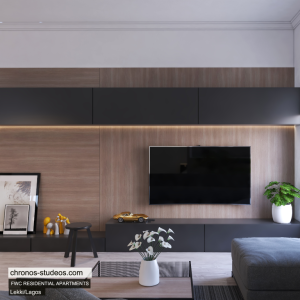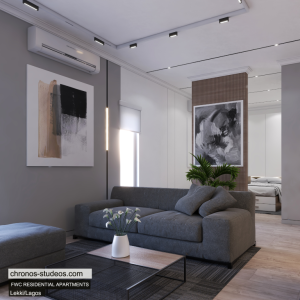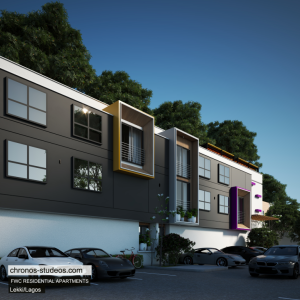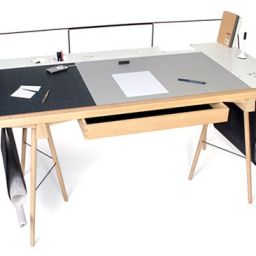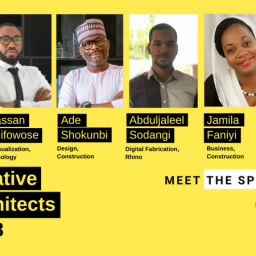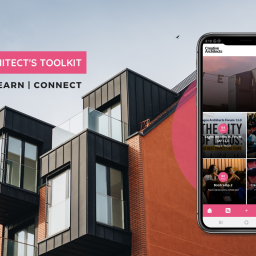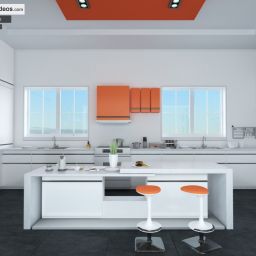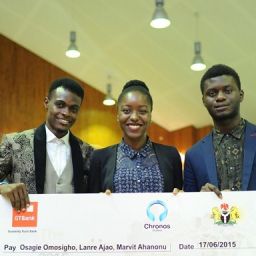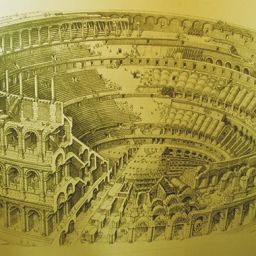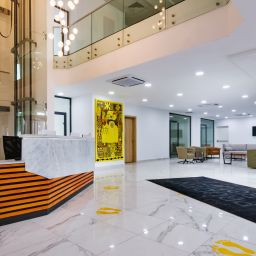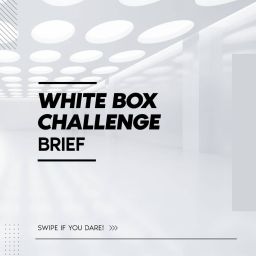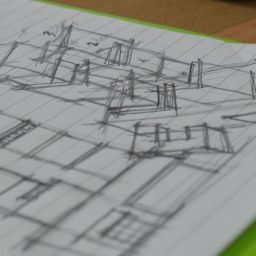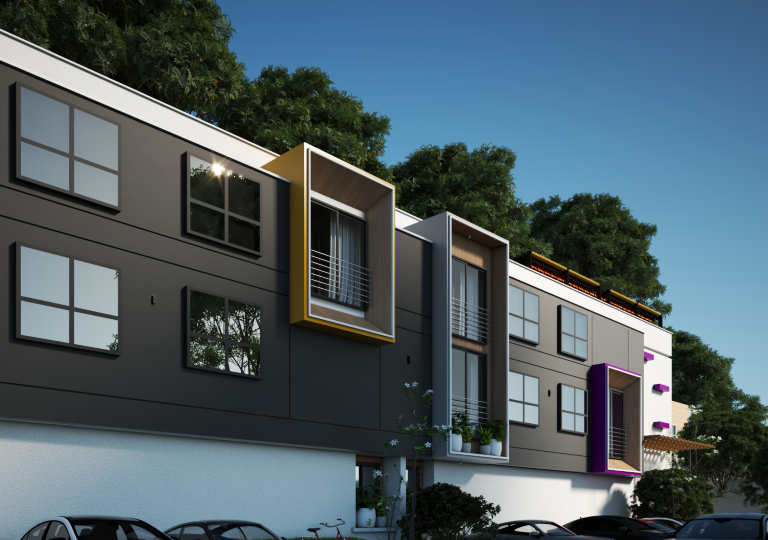
Nature’s greenery welcomes you to the beautiful residential apartments by FWC (First World Communities), located in Lekki, Lagos, Nigeria. With beautiful hues of colours that pop, the apartment flaunts an audacious façade and a riveting environment, coupled with matching interiors — just what the Chronos Team was asked to create.
The original architectural drawings were created by Moss & Coin Ltd., however, our team was tasked with creating facade design & enhancements. Thereafter, our final job was developing visualizations for the exterior and interior (studio apartments and one-bedroom apartments).
The Exterior – Details that speak
Beautiful hues of purple, black and white adorn the exterior. The distinctive balconies protrude from the façade which is defined by glazed windows, and clean lines — a simple, yet bold wash of black which highlights the smooth white finish. These features were integrated to break the horizontality of the building and accentuate the living apartments.
The Studio Apartment – Sleek and Aesthetic
A mix of white, grey and wooden finishes leads you into the studio apartment which adopts an open layout.
The crisp white ceiling is adorned with cove and recessed lighting which enhance its prominence. Simple fixtures with sleek black surfaces and rich details surround the space, along with litters of vibrant accessories which highlight the room’s delicate furnishing. Sheer window blinds introduce a warm and cozy ambience.
The entertainment wall serves as the focal area with a smooth wooden backdrop. We included a pretty pattern of spotlights across the space for improved lumen spread. The white-walled bedroom subtly sits behind a divider without compromising ambience.
Layers of accent lighting embrace the dining area, giving focus to the pristine dining set — a modern and contemporary mix that’s clear in its details and brings character to the overall ambience.
The single vertical wall sconce is another exciting feature that brings a unique dimension to the design.
The one-bedroom Apartment — undisguised sophistication
The apartment is a display of sophistication, with a neutral colour scheme and few dramatic inclusions. Like the studio apartment, it flows with a mix of grey, white and black. It also adopts an open layout with the living room, kitchen and dining area. It features a mini workspace by the corner and maintains its sleek furnishing.
The kitchen is all white highlighted with a brown cabinet. Elegant accessories adorn the display shelf which extends from the entertainment wall and adds a dramatic background to the dining area. The dining set is a pure expression of versatility as it combines delicate shapes with emphasized edges.
Where Simplicity meets elegance
The FWC residential apartments liberally match simplicity with elegance while maintaining a focus on comfortable living. The colours are soothing to the eyes, yet, they take you through a captivating flow as you step into the space.
The ambience takes a bold approach with the use of dramatic furnishing, exceptional accessories and artistic elements. We cannot ignore the rooftop relaxation area which exposes users to a fun environment, fostering relaxation and recreation. Yes, this was another exciting project for the Chronos team.
Get powerful visualizations for your building project here. Got project reports to deliver to your clients? Printmydrawings.com will help you print and deliver your construction documents and drawings anywhere in Nigeria.
Meet the team
Hassan Anifowose – Facade concept modeling enhancement and overall project direction.
Fahid Kassim – Facade concept modeling and design detailing.
Ologun Olakunle – 3D modeling and rendering.


