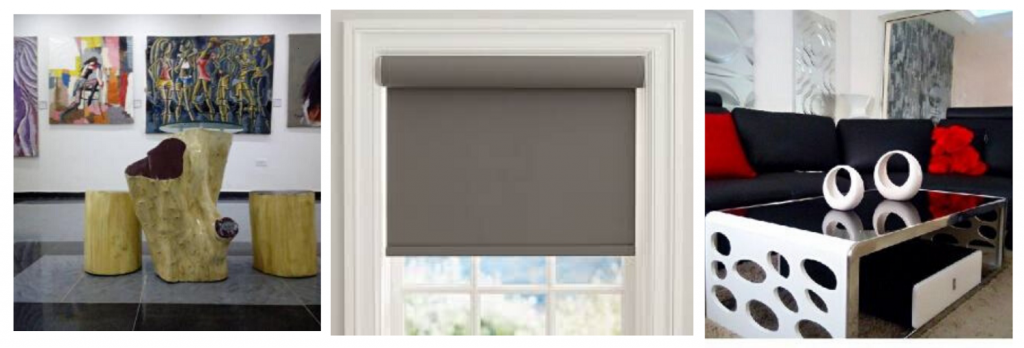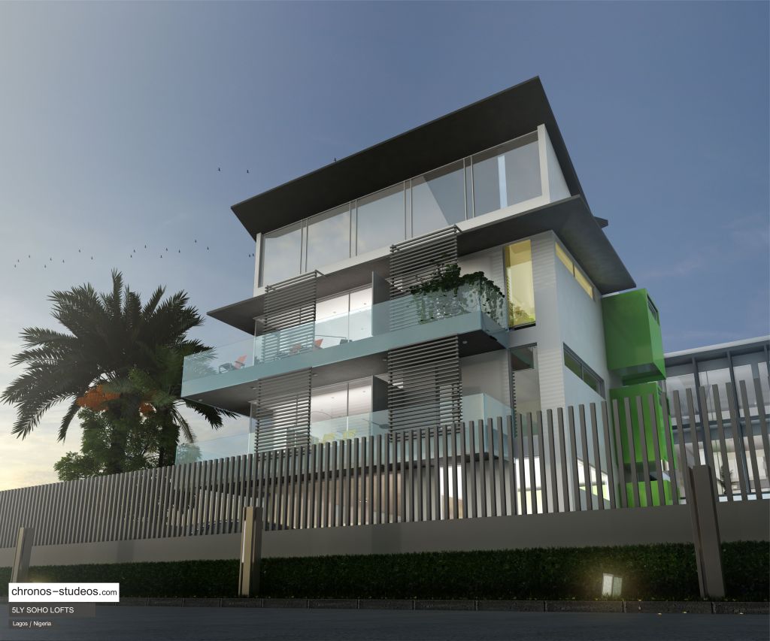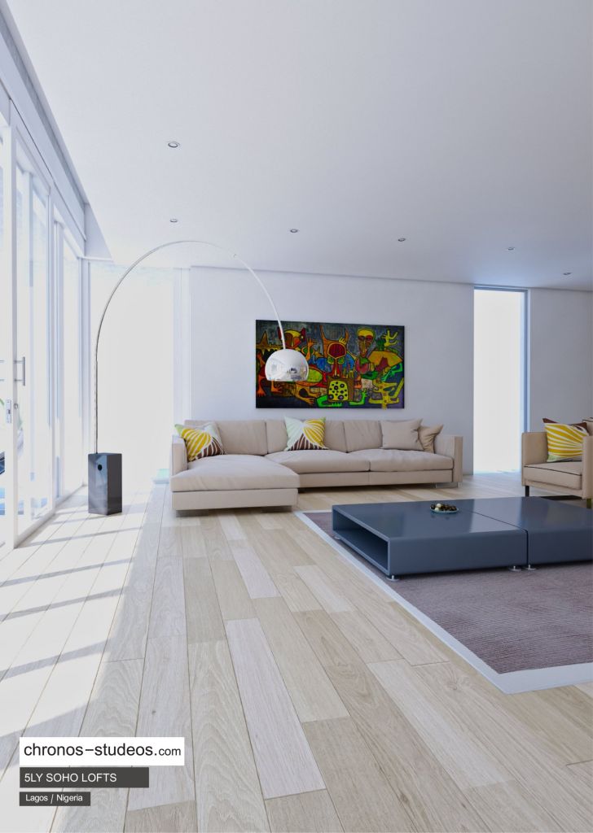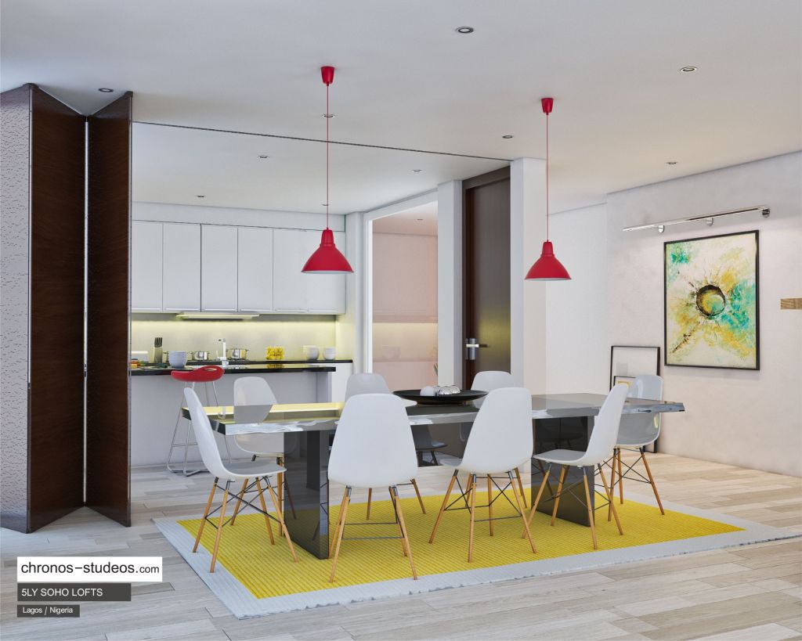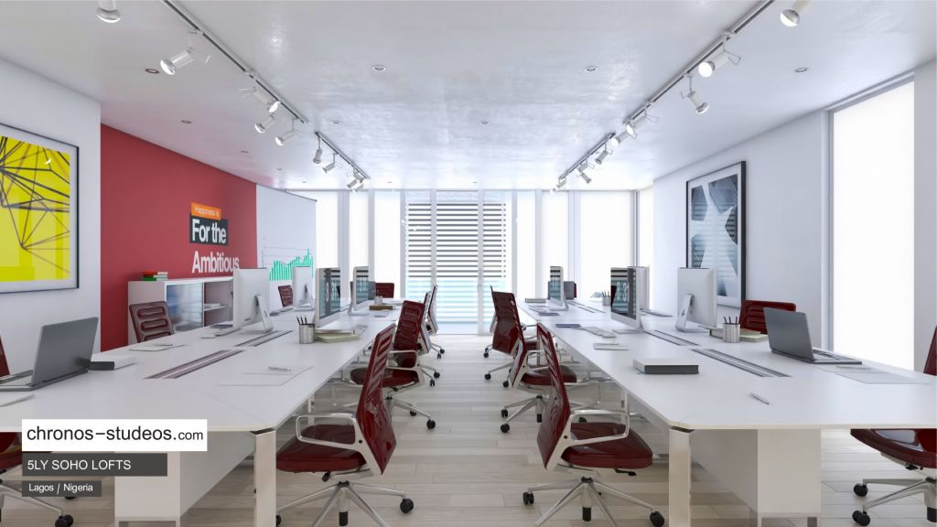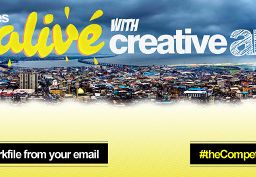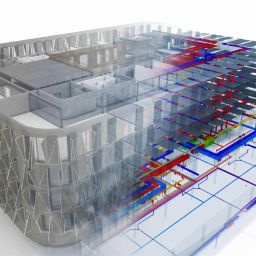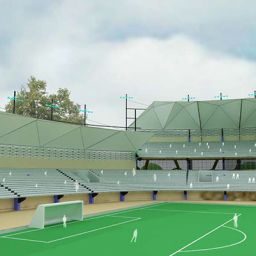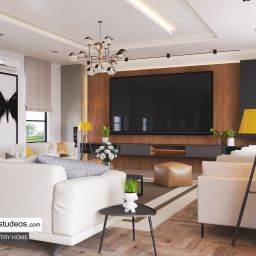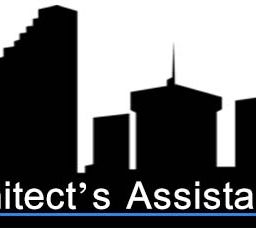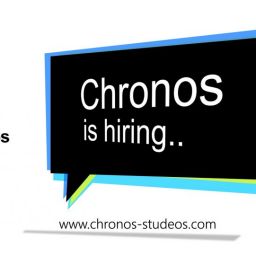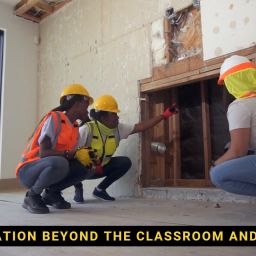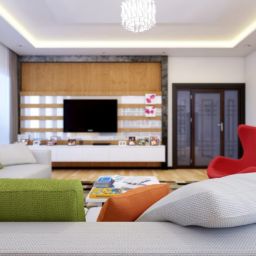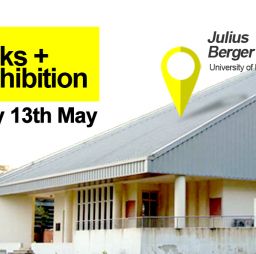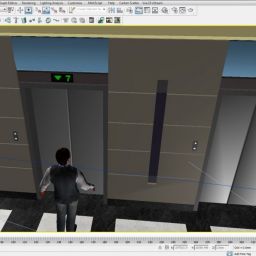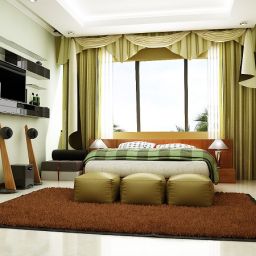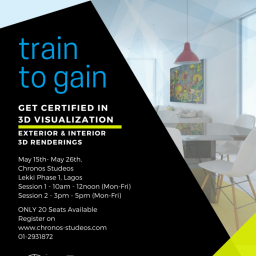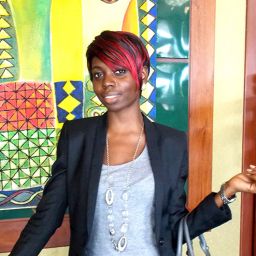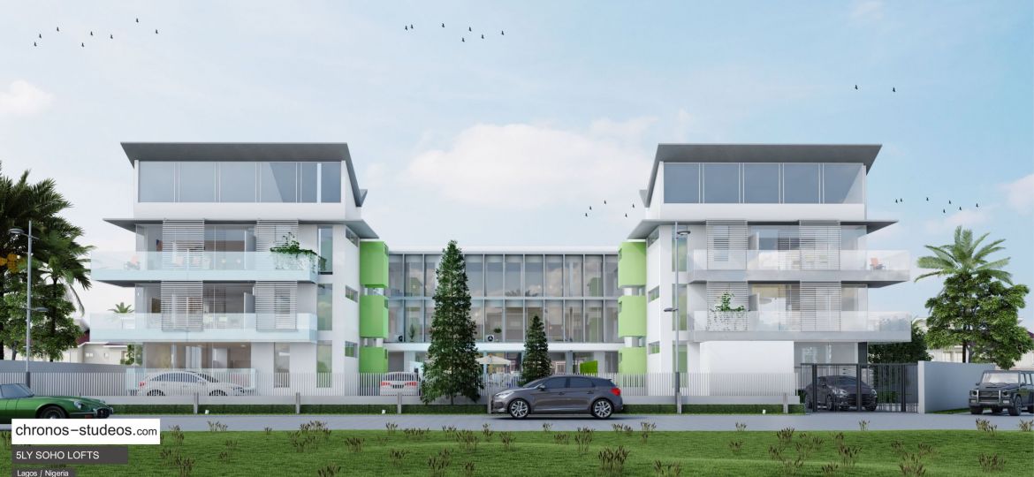
The 5ly SoHo loft is a contemporary architectural structure developed by Ave Maria Development limited, a real estate development and asset management company. Initially rendered to be a winged apartment built on a 2,100 square meter lot located in Lekki Phase 1, Lagos, Nigeria.
The project was originally designed by ARG studio as a multi-family structure with ten 3 bedroom winged apartments, including 2 penthouse maisonettes. It features an open plan living, dining and kitchen areas, large window openings and high external doors.
The architect, Arc. Chuka Ihonor gave us an idea of the furniture layout and we took on from there, inputting the design specifications like the floor finish, the lights and the overall structural components displayed in our visualizations. However, the structure was eventually converted into an office space.
Rendering the Apartment structure
The living room was designed to be airy, retaining large windows covered with roller shutter blinds which recede upon control to allow maximum daylight; a centre rug and table were meticulously angled towards an entertainment wall to define the space and harmonize its elements. Subtle paintings highlighted with accent lighting were fitted around the space.
The dining area was accentuated by two red ceiling droplights which complement the red kitchen stools, and the yellow and white rug mingles with the painting to define the space. We incorporated a collapsible kitchen partition with solid wooden doors which could be closed for privacy and to keep in the aroma emitted when cooking.
The bedrooms were dainty and open, we capitalized on natural lighting, anchored against a window strip was the bed head accompanied with a small task desk beside it. The overall ambience exudes calmness and comfort. For the bathroom, we fixed the bathtub into the projected green area on the exterior image; with the W|C and the dressing area fitted along a single wall, we ensured that the tiling was realistic.
[TS_VCSC_Lightbox_Gallery content_images=”13136,13137,13138″ content_images_size=”custom” content_images_width=”640″ content_images_height=”640″ data_grid_preloader=”-1″ data_grid_space=”3″][/TS_VCSC_Lightbox_Gallery]
The structure comprised of a rooftop garden, gymnasium, clubroom and swimming pool to promote leisure activities and nurture communal facilitation.
[TS_VCSC_Lightbox_Gallery content_images=”13140,13141,13139″ content_images_size=”custom” content_images_width=”640″ content_images_height=”640″ data_grid_preloader=”-1″ data_grid_space=”3″][/TS_VCSC_Lightbox_Gallery]
Re-rendering to office spaces
We re-rendered the spaces be open before proceeding to furnish and redesign the interior structure of the offices.
The floor with living room kitchen and dining area was converted into an open office with the work stations and chairs. We maintained a naturally illuminated workspace with the overhead ceiling lights functioning as task lights and balanced the neutral colours with some wall photos and a whine focal wall.
The top portion had a steel stair with glass railing leading to the penthouse which could be used for relaxation, this was converted into an open office space with a waiting area highlighted with bright colours to lift the mood.
The former bedrooms were converted into private offices, maintaining a warm colour scheme and maximizing efficient lighting.
[TS_VCSC_Lightbox_Gallery content_alternate=”true” content_images=”13146,13147″ content_images_size=”custom” content_images_width=”640″ content_images_height=”640″ data_grid_preloader=”-1″ data_grid_space=”3″][/TS_VCSC_Lightbox_Gallery]
Part of the area which was shaded with multiple glass fronts; revealing a pleasant view of the outdoor relaxation area was converted into the reception.
[TS_VCSC_Lightbox_Gallery content_images=”13144,13145″ content_images_size=”custom” content_images_width=”640″ content_images_height=”640″ data_grid_preloader=”-1″ data_grid_space=”3″][/TS_VCSC_Lightbox_Gallery]
The project completion took us about 3 weeks and the results were satisfactory. Working together to bring ideas to life and visualize a unique living/workspace has always been a pleasurable experience for the Chronos team and this was no exception. We also have a 3D panoramic visualization of the design.
