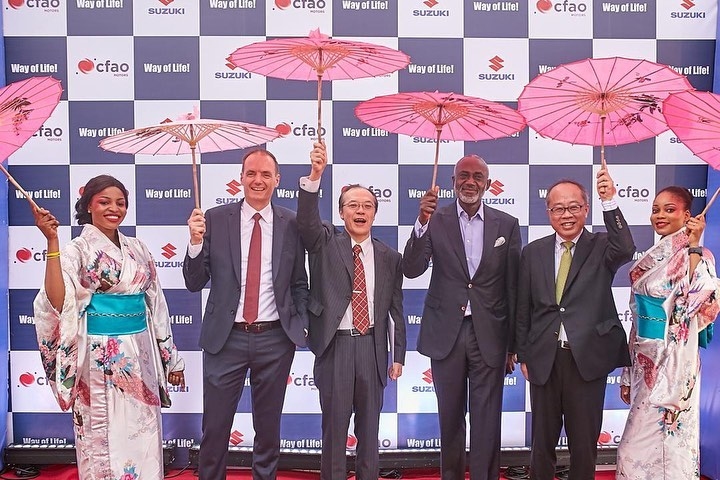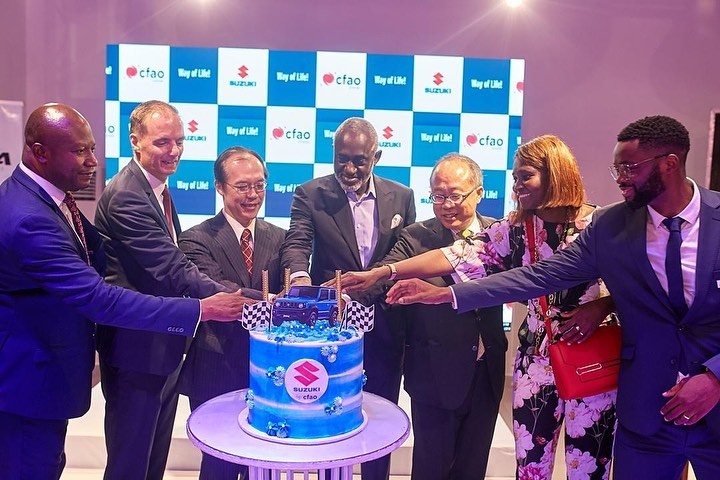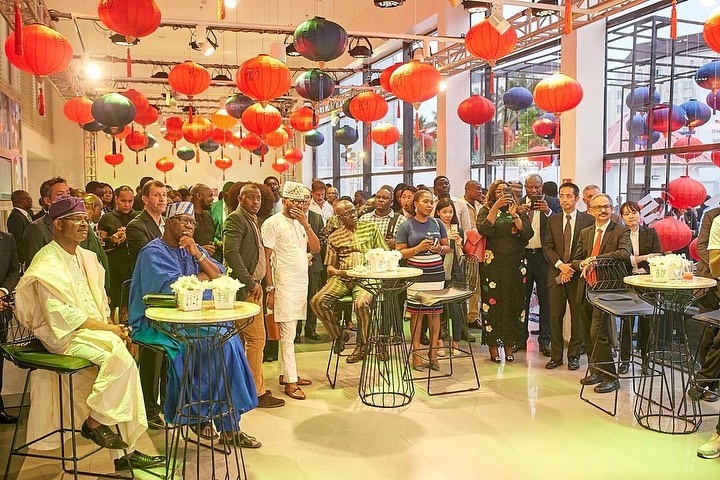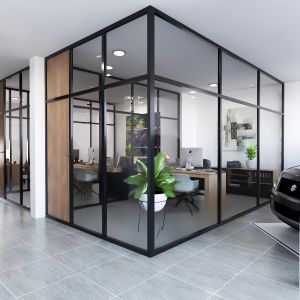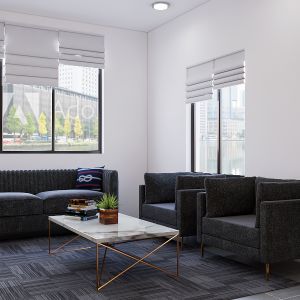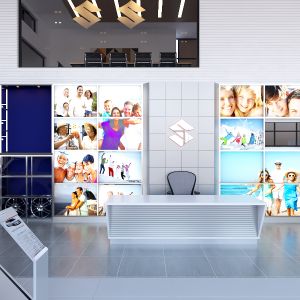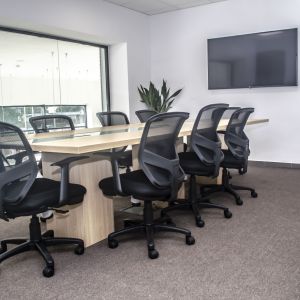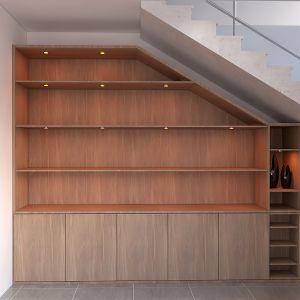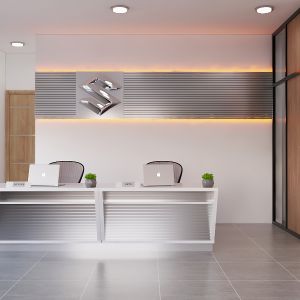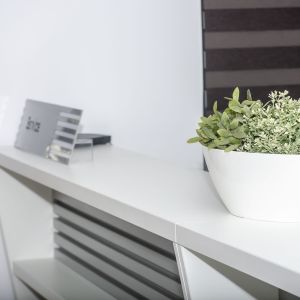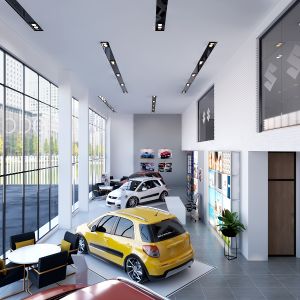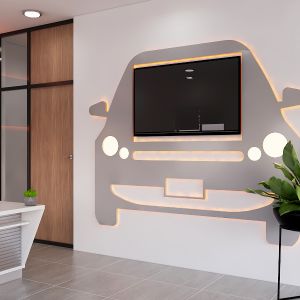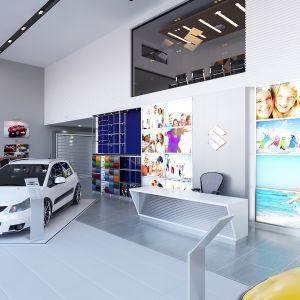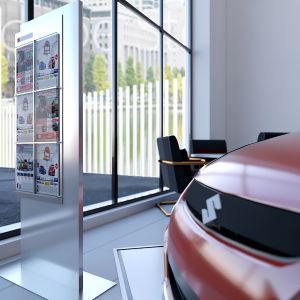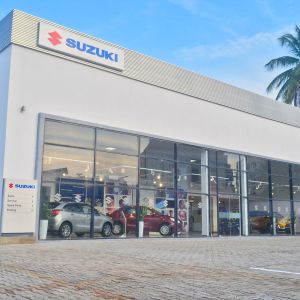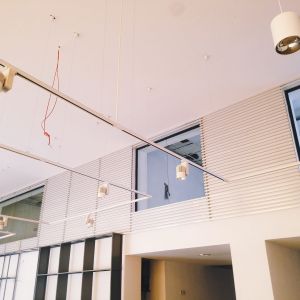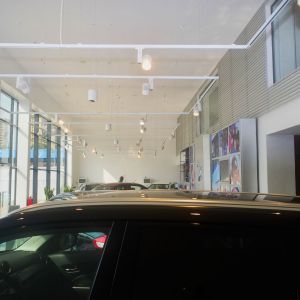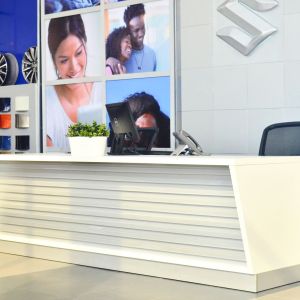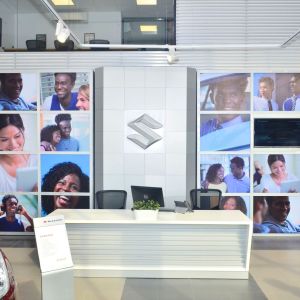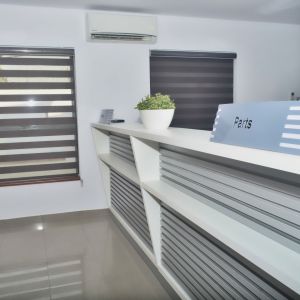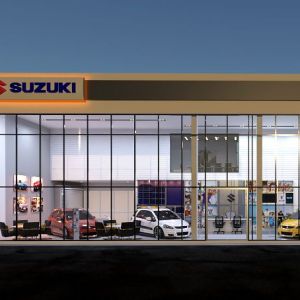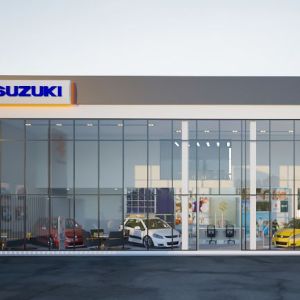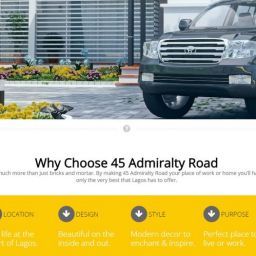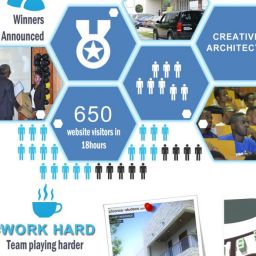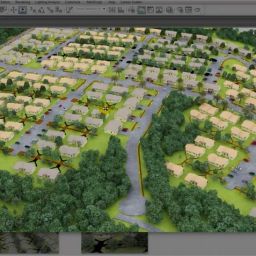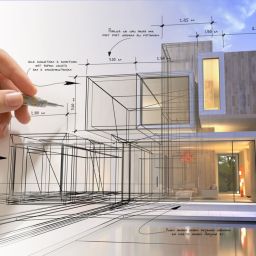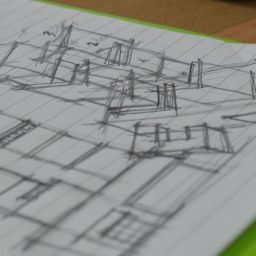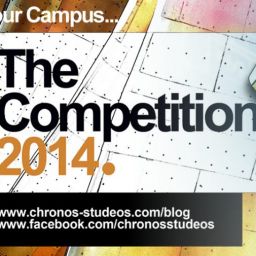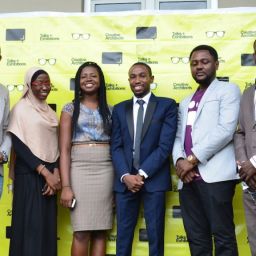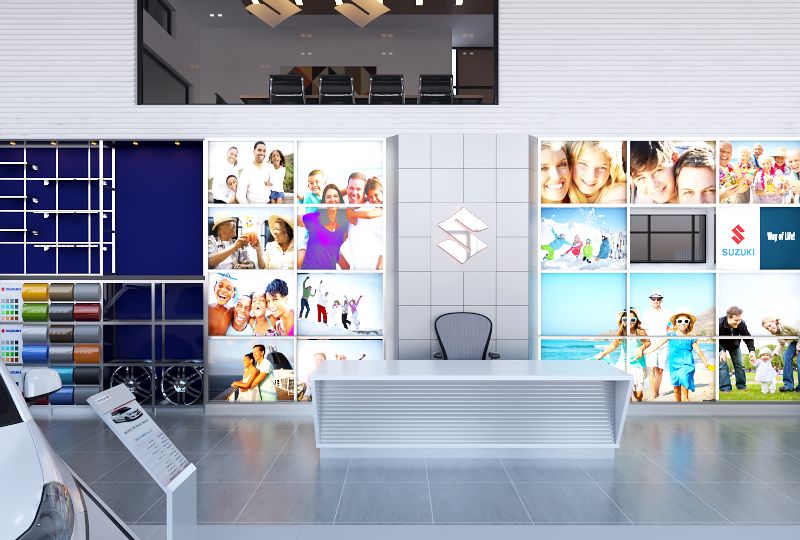
Nearly four years ago, we handled another project for this same client (CFAO Motors). We helped revamp their Mitsubishi showroom in Victoria Island (Lagos, Nigeria) which happens to be less than 10 minutes away from the CFAO Suzuki dealership we worked on last year. You can read all about it here.
There are quite a few similarities between the briefs for both projects, but having brought our ‘A Game’ to the previous engagement, we had to make sure we stepped it up for the new project. CFAO Motors has also expanded beyond our last encounter with them so we had to factor that in as well. This means the differences between this and the last project we were commissioned to handle began right from the research phase.
The Process
Like every project we have handled in the past, it came with its own unique requirements, challenges, and high notes. The various stages we went through from the initial ‘briefing’ until the facility was launched are highlighted below:
Reconnaissance, Measurements, and As-built Drawings.
After our first few conversations with the clients, four members of our team visited the site, taking note of faults, problem areas and working on sketches we would use to produce drawings of the existing situation. We also took as many photos as possible to help document views and different parts of the design to avoid having to make multiple trips back to the site to confirm one detail or the other.
Proposals.
Next, renovation plans and 3D renders of the interiors and building facades were made. Our Team used the clients’ design manual, which provides a generic and consistent colour scheme that informs how their facilities look, in all their branches. We basically adopted design decisions from the manual provided by the client.
Our focus was on the showroom where the cars would be on the display, the reception backdrop, the aluminium finished fascia, and how these parts of the project were executed with respect to the initial condition of the building while adopting features from the design manual.
Site work.
This, as you would have guessed, took most of the time and effort during the duration of the project. Meetings were held with the clients and key members of staff as the project progressed. Every project has its own peculiarity and despite the time crunch, we handed over the site just in time at the end of the year.
Handover and Launch.
The last few weeks of the projects were dedicated to sorting out snags, sorting out the keys to all the doors, adding finishing touches, arranging for the cleaning, and producing a handover manual. The clients were more than satisfied with the delivery on the project, and we’re sure we will be working with them soon.
