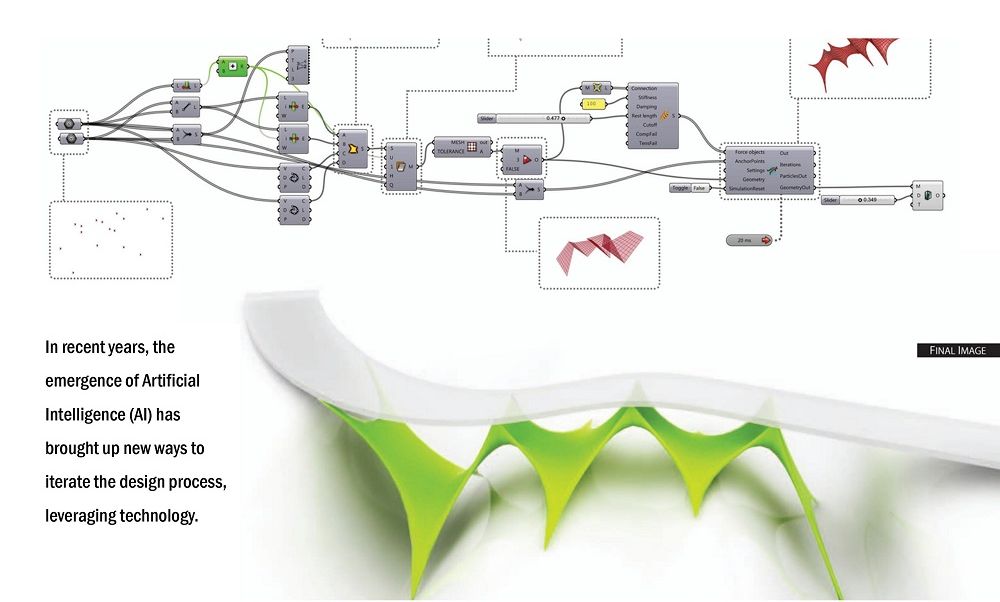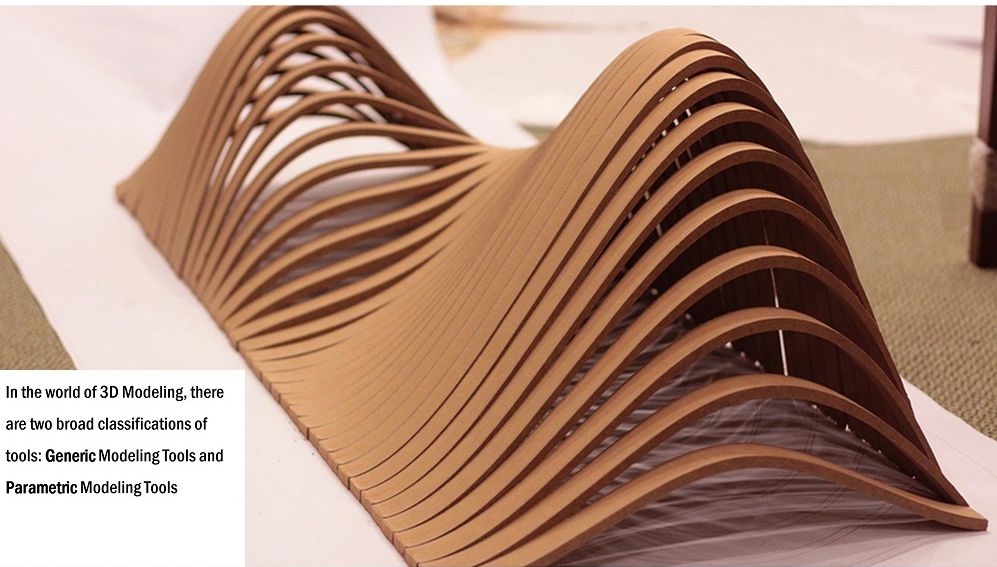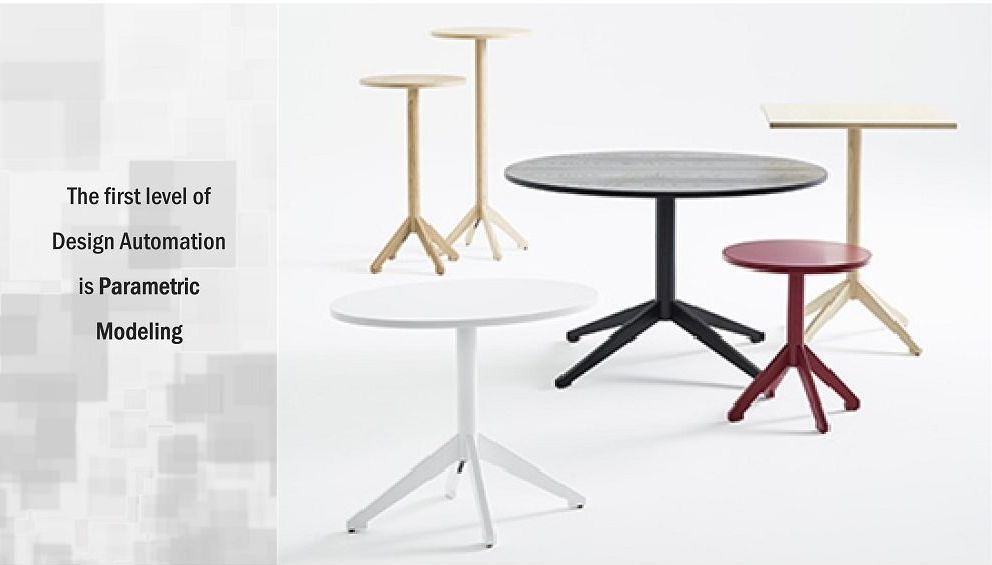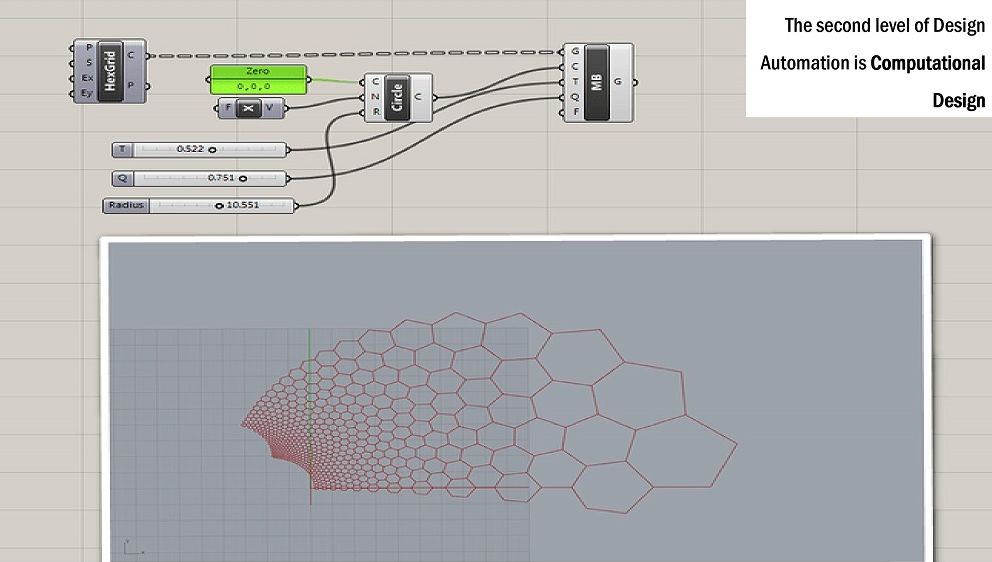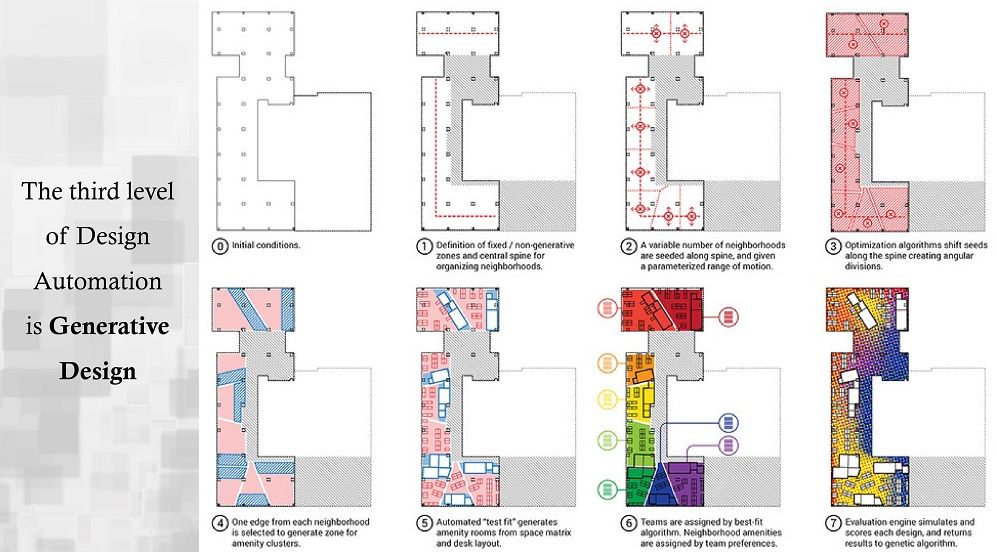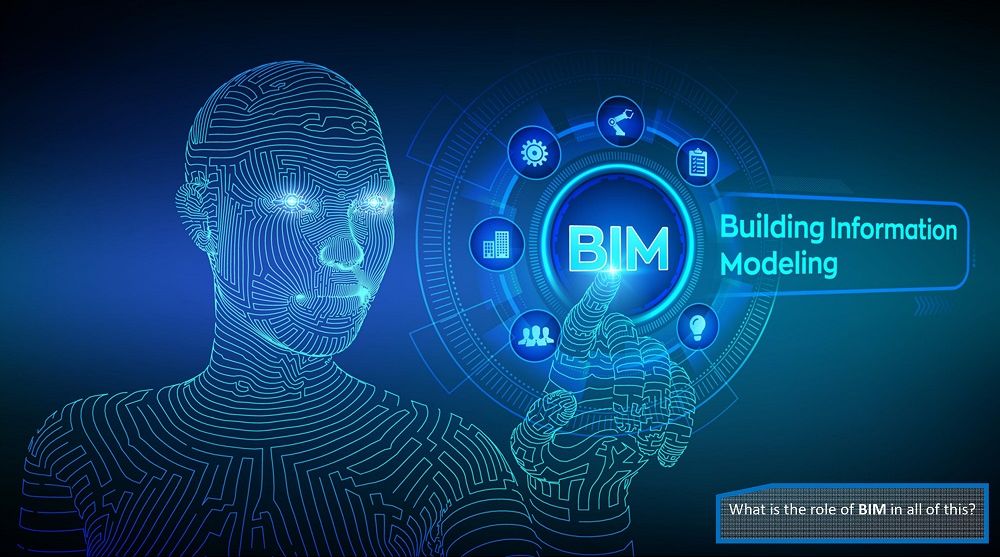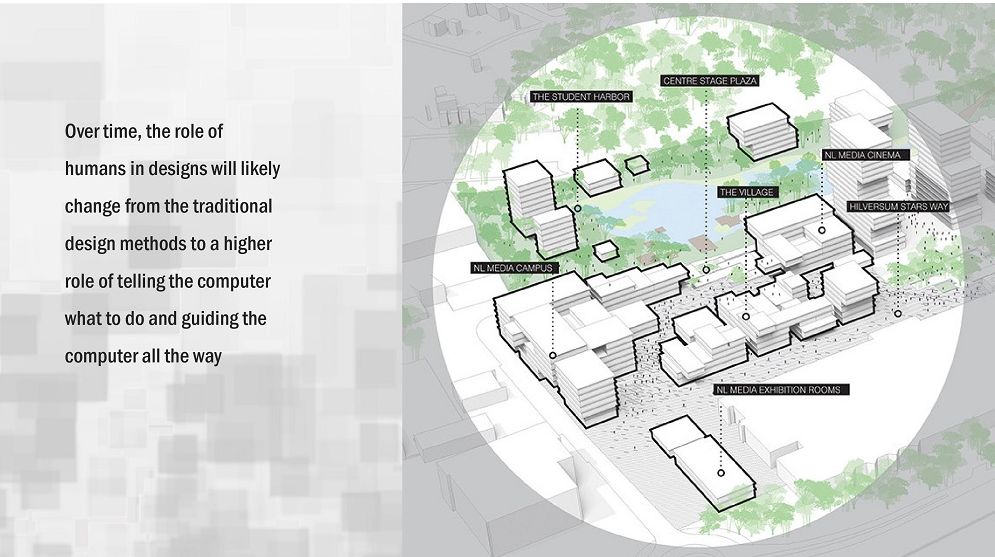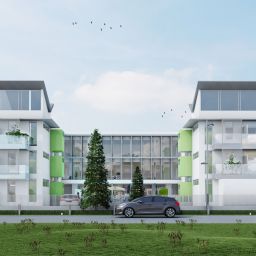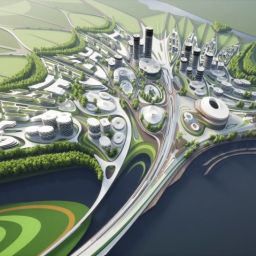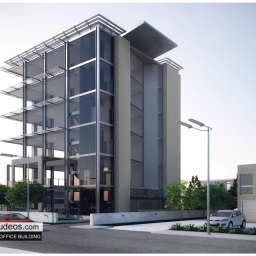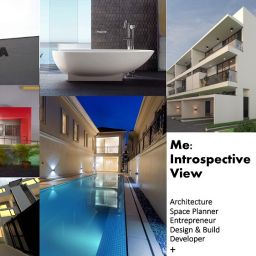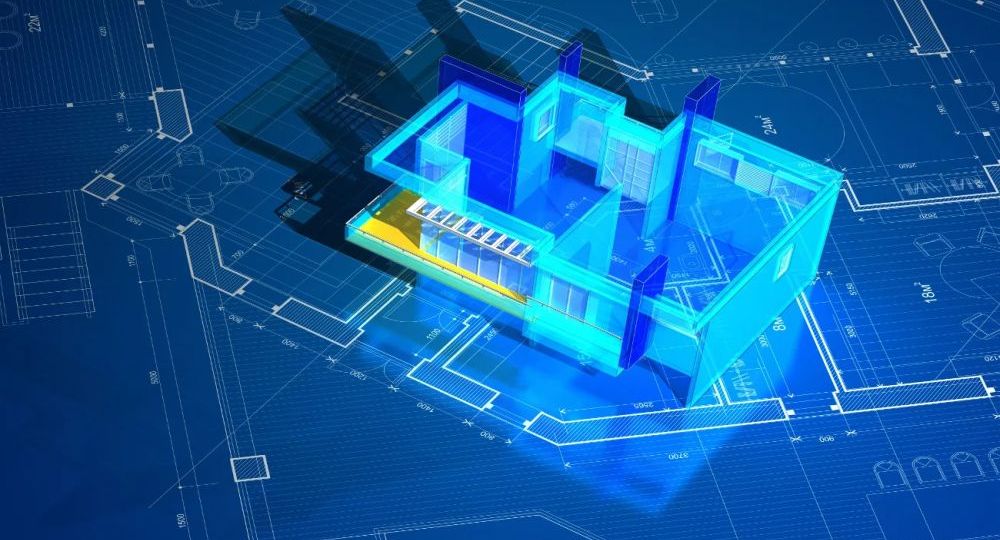
Photo Credit: teekid | iStockphoto
Onyema Udeze is a cofounder of Blaze Inc. which is a BIM consultancy and IT integrations outfit that is based in Nigeria. He is one of the founding members and initiators of BIM Africa, an initiative that is charged with BIM awareness and implementation across Africa.
He specializes in creating a lot of content and is currently an instructor on LinkedIn Learning and Blaze Academy where he creates online courses. He is an Autodesk Certified Professional (ACP) for Revit architecture, mechanical and electrical disciplines. He talked about the benefits and various types of design automation, exploring the role of BIM in its implementation, and the implication for Architects and Designers. Click on the video below to watch his presentation.
Introduction
Design is a creative endeavour that taps into the innate expressive capabilities of designers. As architects, we shape the world around us through design. When you visit any part of the world today, you’ll discover how the architectural and engineering designs complement the natural elements in various countries. This leaves a profound imprint in your mind.
“As creatives, our designs tend to be limited by our experience, exposure and natural talents as designers.”
Today, the world around us is changing rapidly, these transformations tend to present new challenges to us. The more complex our design problems get, the more we need new tools to manage these complexities to deliver more innovative solutions to the world today.
Beyond the creative aspect of design, there are a lot of redundant and repetitive tasks like test and project documentation, detailing, and rotations tasks which are sometimes mundane and boring.
“In recent years, the emergence of Artificial Intelligence (AI) has introduced new ways to iterate the design process by leveraging technology. Instead of simplifying the common tasks, we now have algorithms that can figure out how to solve common problems on their own.”
Going forward, we will explore certain levels of design automation; the various tools of computational generative design, and the role of BIM in all of this.
What is Design Automation?
As defined by IBM, Automation is a term for technology applications where human input is minimized. This includes Business Automation, I.T Automation, Personal Application (like Zoom) Automation etc. Basic automation is programmed to perform repetitive tasks so that human beings don’t have to get involved.
Design Automation entails using software programs to complement architects and designers by taking care of repetitive/redundant tasks, unleashing creative designs beyond the latent creative potentials of the human mind in the process.
Simply put, it involves using software programs to perform repetitive and mundane tasks during the design process.
Design has evolved over the years from manual hand drafting to 2D-based Computer-Aided Design (CAD), and today, we have 3D-based BIM.
3D Modeling Tools
In the world of 3D Modeling, there are two broad classifications of tools namely:
- the Generic Modeling tools and;
- the parametric modeling tools.
Generic Modeling tools are used for conceptualization and early design iterations. Rhino and Sketch Up are popular tools in this category.
Computational Modeling tools are mostly used for more detailed designs and construction documentation. Here, you will find tools like Revit and ArchiCAD.
Levels of Design Automation
There are 3 major levels of design automation – Parametric Modeling, Computational Design, and Generative Design.
1. Parametric Modeling
This is the first level of Design Automation. The underlying principle of Parametric Modeling is the user’s ability to control the behaviour and appearance of objects or 3D models of buildings by using parameters. A typical example of this is BIM objects which have the following features:
- A BIM Object can be created to change in size in the three axes – x-,y-,and z-.
- Conditional Logics can be used to control the visibility/behaviour of the parts.
- Formulas can control arrays that control elements as dimensions change.
- The materials can be changed with the use of parameters.
- Types and families can be swapped with the click of a button
- Custom and Shared Parameters can be created to meet peculiar design needs.
This is the beauty of a parametric modeling workflow in comparison to the generic modeling workflow. The limitation to Parametric Modeling is that it relies on the built-in features of a specific tool. For instance, relying solely on Revit for your design poses a lot of constraints that can slow down your innovative process.
2. Computational Design
This stretches beyond the features of 3D modeling tools. Computational Design entails using computers or mathematical operations to manipulate data to generate geometries and objects.
One of the popular applications of computational design is Visual Programming – a type of programming language that lets human beings describe processes by using illustrations.
Unlike technology-based programming languages, Visual Programming functions in a way that is easy to understand. One of the first visual programming languages to enter the Architectural Design space is Grasshopper, a plugin for Rhino software.
Grasshopper uses a set of building blocks called “components” which represent individual operations like mathematical operations such as Addition and Multiplication. These components can be connected to each other. With Grasshopper, a Generic tool such as Rhino suddenly becomes a Parametric tool. That is the power of Computational Design. Another popular Visual Programming software is Dynamo from AutoDesk – Its usage covers the design and delivery stages of projects. These tools are mostly tailored towards conceptual design.
Computational design can also be used for design automation – writing scripts to automate repetitive and mundane tasks in 3D modeling tools like Revit. You can also use it to automate tasks like documentation and presentation or tagging elements of the BIM Model. You can write scripts to automate tasks by using Dynamo Player. Within Revit, Dynamo Player helps you to execute Dynamo scripts without having to access the dynamo interface.
3. Generative Design
Generative design is a new design approach where you work with a set of tools to describe the design problem to the computer, then it generates many possible solutions and helps you find the best one. This enables the designer to think outside the box because it exposes you to solutions you wouldn’t have gotten by using the traditional design process. It does this in a short time. There are 3 major steps in Generative design ;
- The first stage is to create a generative model which can create many possible variations of a design within the constraints of a given design problem.
- Next is to translate the design goals into objective metrics. These metrics must be both quantifiable and computable. The priorities for the metrics need to be defined by setting each one as either an objective or a constraint.
- Next is to use optimization algorithms to automatically explore different options and find the best solutions. The results of the optimization can be visualized using several data visualization techniques. Such as scatter plot and parallel coordinates chart.
With the growing population of visual programming languages like grasshopper and dynamo, simulation tools are also being developed in form of plugins. For optimization, we have built-in tools like Galapagos in grasshopper – it helps to optimize your design delivery within grasshopper. In Dynamo, we have the Refinery plugin. Subsequent versions also have similar plugins, Revit 2021 has the Generative Design Primer.
What is the Role of BIM in all of this?
As creatives, it is easy to get lost with design iterations, especially as young professionals. Therefore, it is important that the focus of the whole process of parametric, computational, and generative design should be on producing more innovative and human-centric designs for our increasingly complex world. Through a BIM workflow, we can design and communicate in real-time with other stakeholders on the project, including the end-users and the client. Thanks to cloud-based collaboration platforms like BIMX and Autodesk Construction Clouds, these platforms serve as a common data environment on our projects.
By leveraging parametric, computational, and generative design, we are not only creating better designs faster, but we are also creating an information-rich model and this makes the construction and management of these facilities more seamless. This is where BIM comes in. It helps to unify the stakeholders on a project.
Conclusion
The concept of design automation paints a picture of a future where AI and Algorithms will replace humans entirely and take over the design process but that is far from the truth. As we have seen, it takes humans to;
- Include the objects and constraints during a generative design process,
- Interpret the outcome of the optimization and improve on them, and,
- Write automation scripts and improve the plugins.
The idea of design automation is to complement architects and designers by leveraging intelligent tools to handle repetitive and redundant tasks. In the process, it helps to unleash the creative designs beyond the latent creative potential of the human mind, It complements our talents as designers.
“Designers should not shy away from generative design and automation, instead, they should embrace these tools to make their lives easier.”


