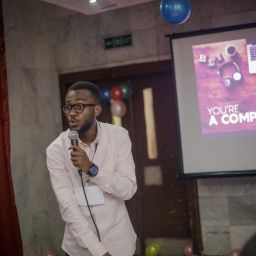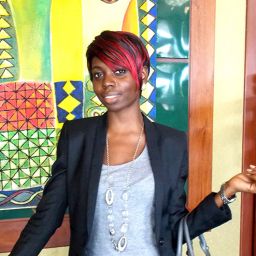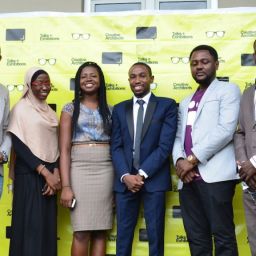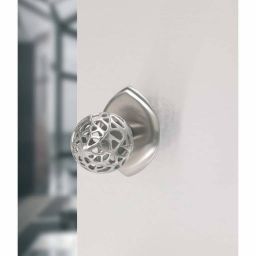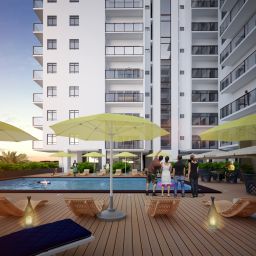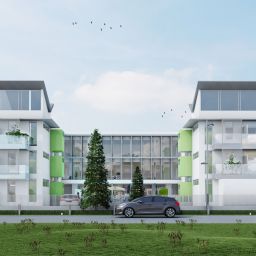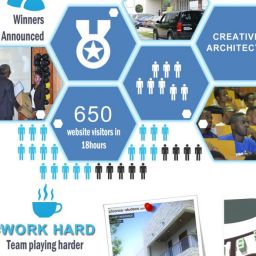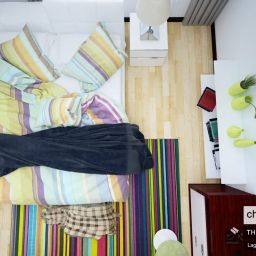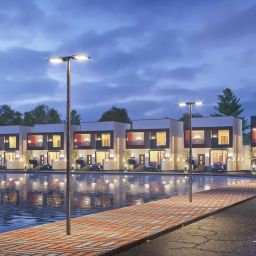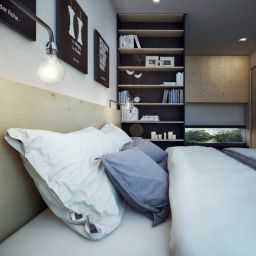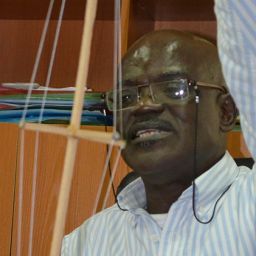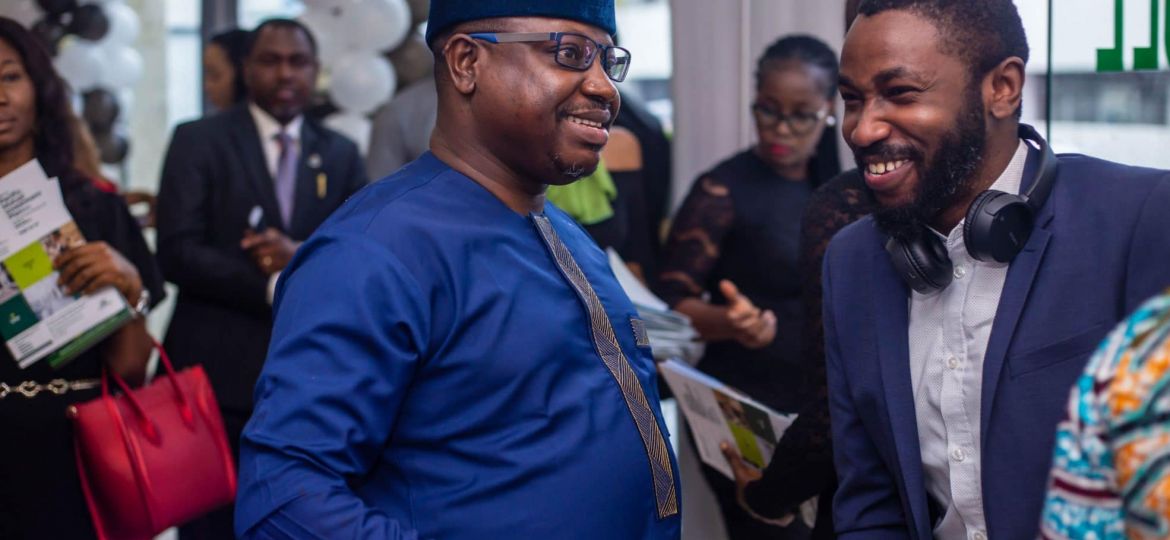
Any designer will affirm this: some of the proudest and most fulfilling moments of your career will involve the words “execution” and “completion”. They make all the stress, conflicts and back-to-the-drawing-board moments worth it. For Chronos Studeos, the Pacific Lagos groundbreaking ceremony was exactly that.
The proposed project is a fourteen (14) floor vertical mixed-use high-rise establishment to be located on Plot 20, Ozumba Mbadiwe Avenue, Victoria Island, Lagos.
Themed ‘Live, Work + Play’, the objective of the client is to provide conducive, luxurious and functional work, living and recreational spaces for potential users.

The Design
The original design was done by OMIL, while the Chronos Team handled the facade design, interior and exterior visualization, and brochure design. Not having been a party to the initial project briefing meetings might have posed a few challenges to our design team but we gave it our best and were quite pleased with the outcomes- and so were the clients! There’s also a separate multi-storey parking structure, apart from the main building.
Facilities
The four categories of spaces accommodated within the main building are residential, commercial, recreational and circulation. These have been distributed as follows:
– Ground to the Second Floor: Car parks, residential and commercial concierge.
Designated car parking facilities have been provided on the ground floor, around the premises and on the first floor as well. Provisions have been made for 78 car parking spaces within the main site. The suspended floors within the building park 41 cars, while the surrounding area parks 37 cars.
– Third to Sixth Floor: Open office spaces.
Covering a total of 500sqm, four floors have been designated for the purpose of commercial activities. The open design ensures flexibility in the arrangement as end-users may partition their spaces in whatever way suits their operation and workflow.
– Seventh Floor: Recreational spaces.
This floor separates and acts as a buffer between accommodations for residential and commercial functions. They are accessible to both commercial and residential occupants and include a gymnasium, spa/massage parlour. games room, shopping mart, restaurant and bar, terrace for enjoying the spectacular view of the outdoor environment, sit out etc.
– Eighth to Fourteenth: Residential apartments.
There are 5 apartment types, all having one or two bedrooms, but varying in size. All bedrooms are ensuite, and each apartment consists of the main lounge, dining area, kitchen/ meal preparation area, and a visitor’s toilet.
– Circulation areas: Located in a central position easily accessible from all apartments and spaces on each floor are two stair halls and four elevators, to ensure ease of movement for all users.
As stated earlier, a 50-car multi-storey parking structure stands in front of the main building, to cater for users of the office and commercial spaces in addition to the 78 parking spaces provided for residents and visitors.
Take a look at some of our other projects HERE.

















