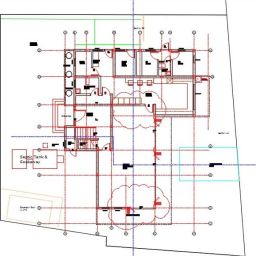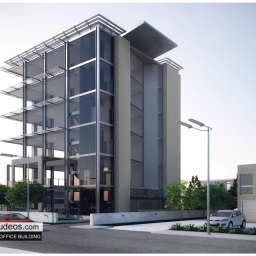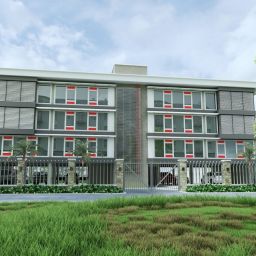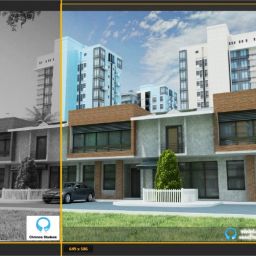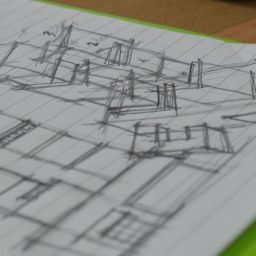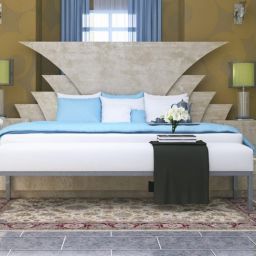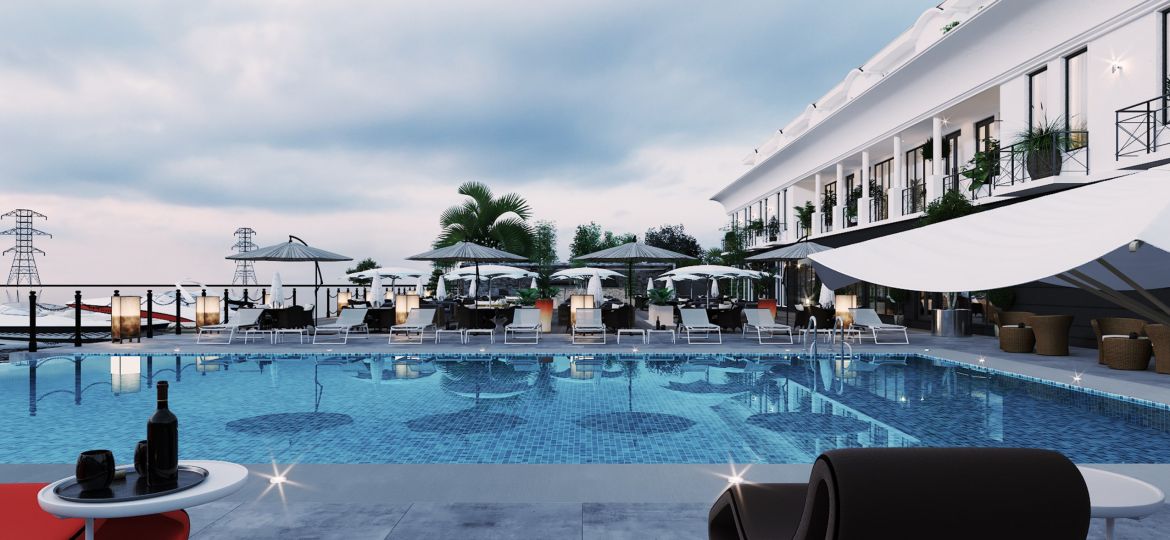
This time the Chronos team did not work alone. We worked with the distinguished designers from Structured Spaces (a partner company) to ensure that we got an unrivalled result and it was worth it. On this project, we were tasked with developing interior architecture & designs for a yet-to-be-finished but existing hotel building.
We aimed to create an intimate atmosphere with a distinctive style – the outstanding reflection of luxury and class. As a result, we ensured that the hotel’s design possessed features that exclusively supported a special and personalized experience for the guests.
For a hotel tailored to meet the needs of people with a penchant for luxury, we had to make sure the Q’s Hotel (pseudo-name) was presented to showcase its benefits by implementing a design that would set the place apart and keep the guests coming. Each area was given diligent attention with the intention to create a space that elegantly serves its purpose.
Project features
The Outdoor Area
The outdoor area has a Tuscan theme, it boasts a beautiful array of lights and consists of the pool, an outdoor restaurant, the Hibachi – a lovely dining room where seasoned chefs could exhibit an enchanting string of delicious meals and a jetty which connects the outdoor area to the shore where boat owners are welcome to lodge.
The relaxation area exposed awesome scenery, graced with a lovely view of the shore, and allows guests to have as much intimacy and comfort as they desired.
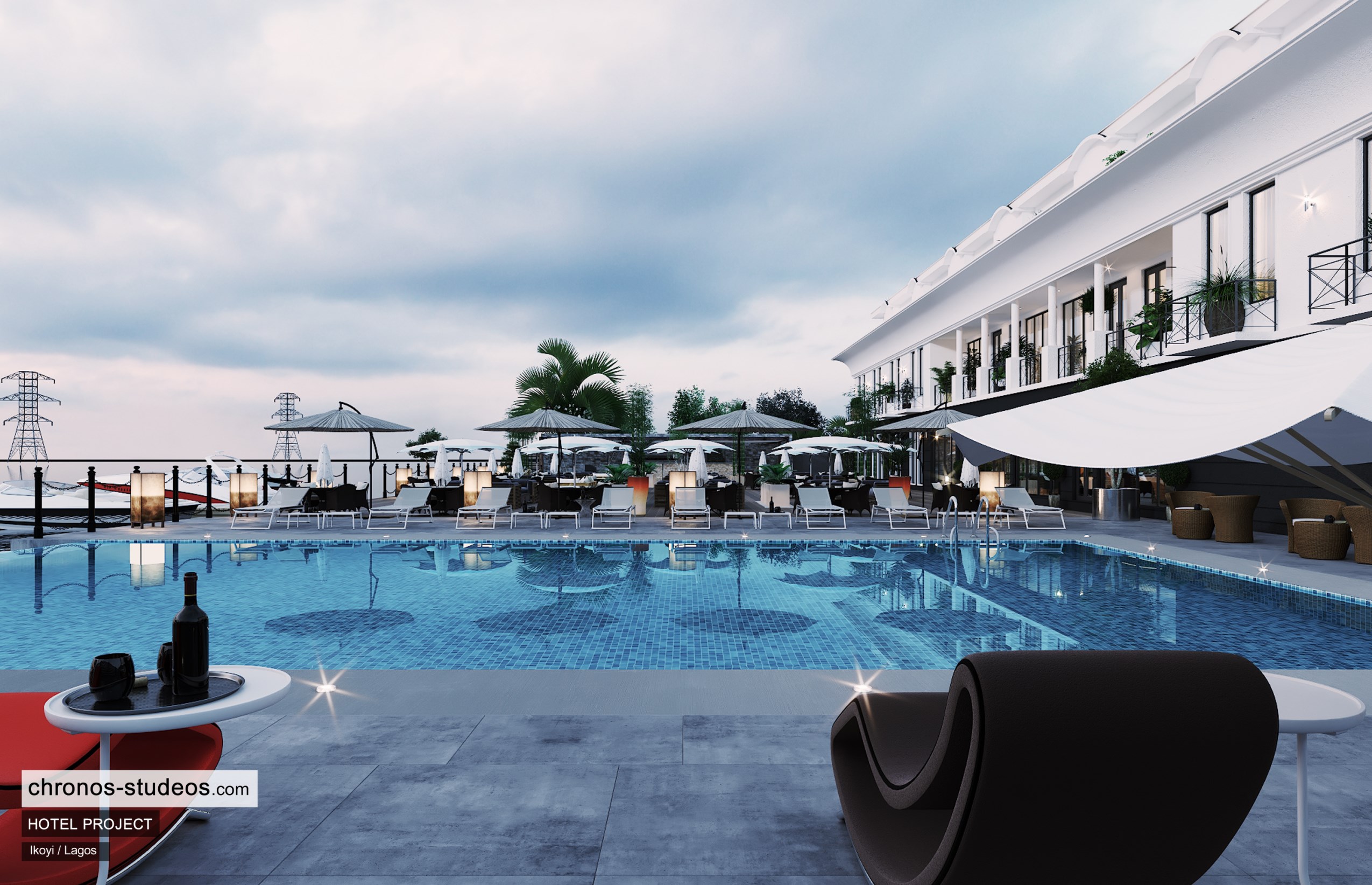
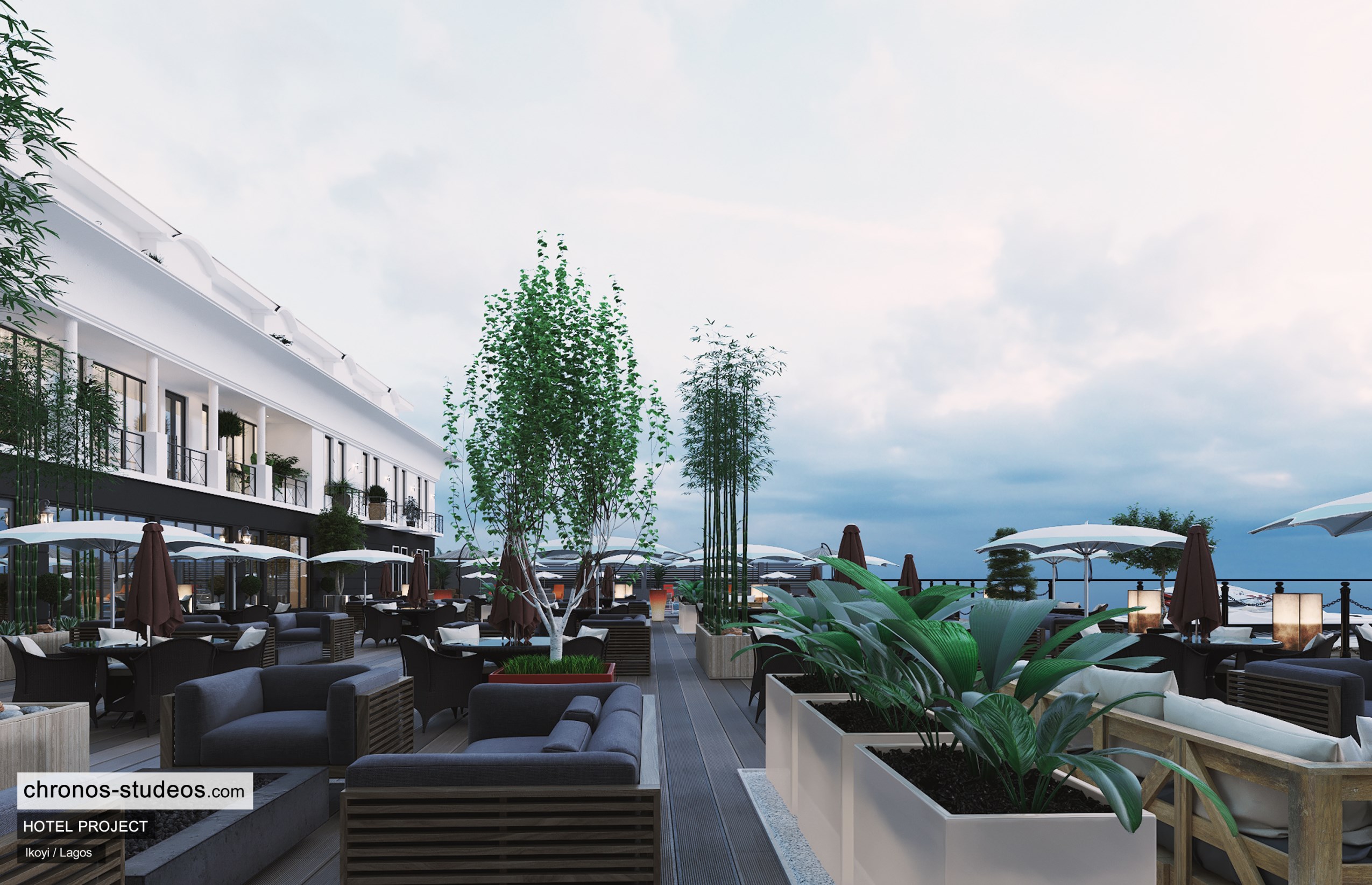
A tour within the restaurant’s indoor space reveals the delicately planned spaces, a gallery of African art pieces, and more elements to portray its unrivalled elegance and richness.
The Reception area
The hotel’s reception area is endowed with a large space in the middle to ensure easy and comfortable movement while the furniture is arranged to the side of the room. It boasts of efficient daylighting which gives the space a classy and welcoming ambience, there is a large glass window that exposes a view of the relaxation area.
The reception adopts a style that rhymes with the Tuscan style on the exterior with its main component being the desk and its simple but captivating backdrop. Our Design Team made sure that the colours and texture were in harmony with the style of a luxury hotel.
[TS_VCSC_Lightbox_Gallery content_images=”14677,14678,14679,14680″ content_images_size=”custom” content_images_width=”640″ content_images_height=”640″ content_images_titledata=”title” content_style=”Freewall” data_grid_preloader=”-1″][/TS_VCSC_Lightbox_Gallery]
The Lounge and Bar Area
We established a luxury themed illuminated bar, a grand piano corner, and a warm atmosphere that is suitable for a nice time out whenever the guests desired.
The Bedrooms
The spacious bedrooms are another highlight of this lovely hotel, gallantly revealing an enticing view of the Lagos lagoon. We adopted a natural colour scheme, hardwood floors, and bespoke plants to give the rooms a homely feel – relaxed, comfortable, and cozy.
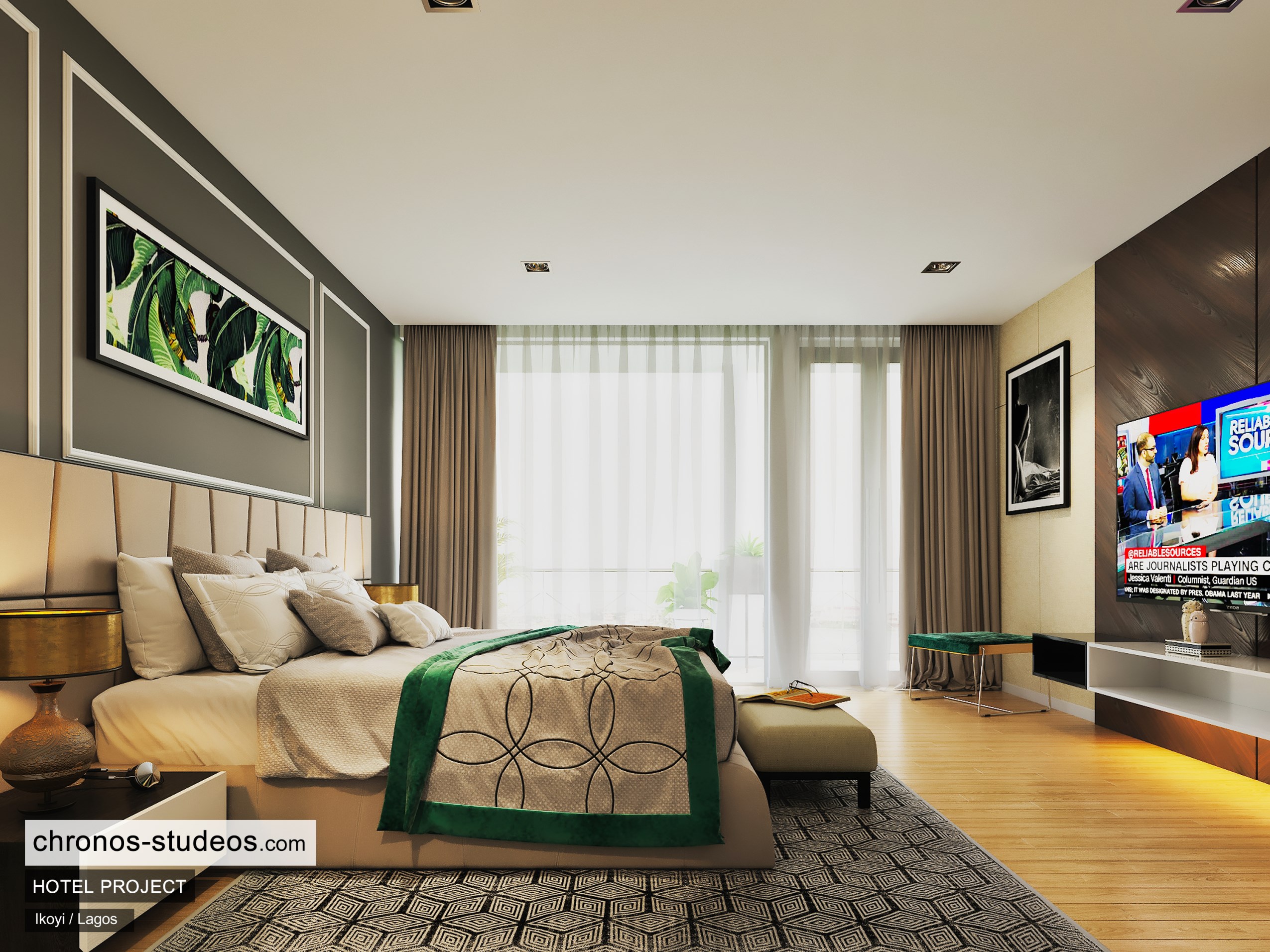
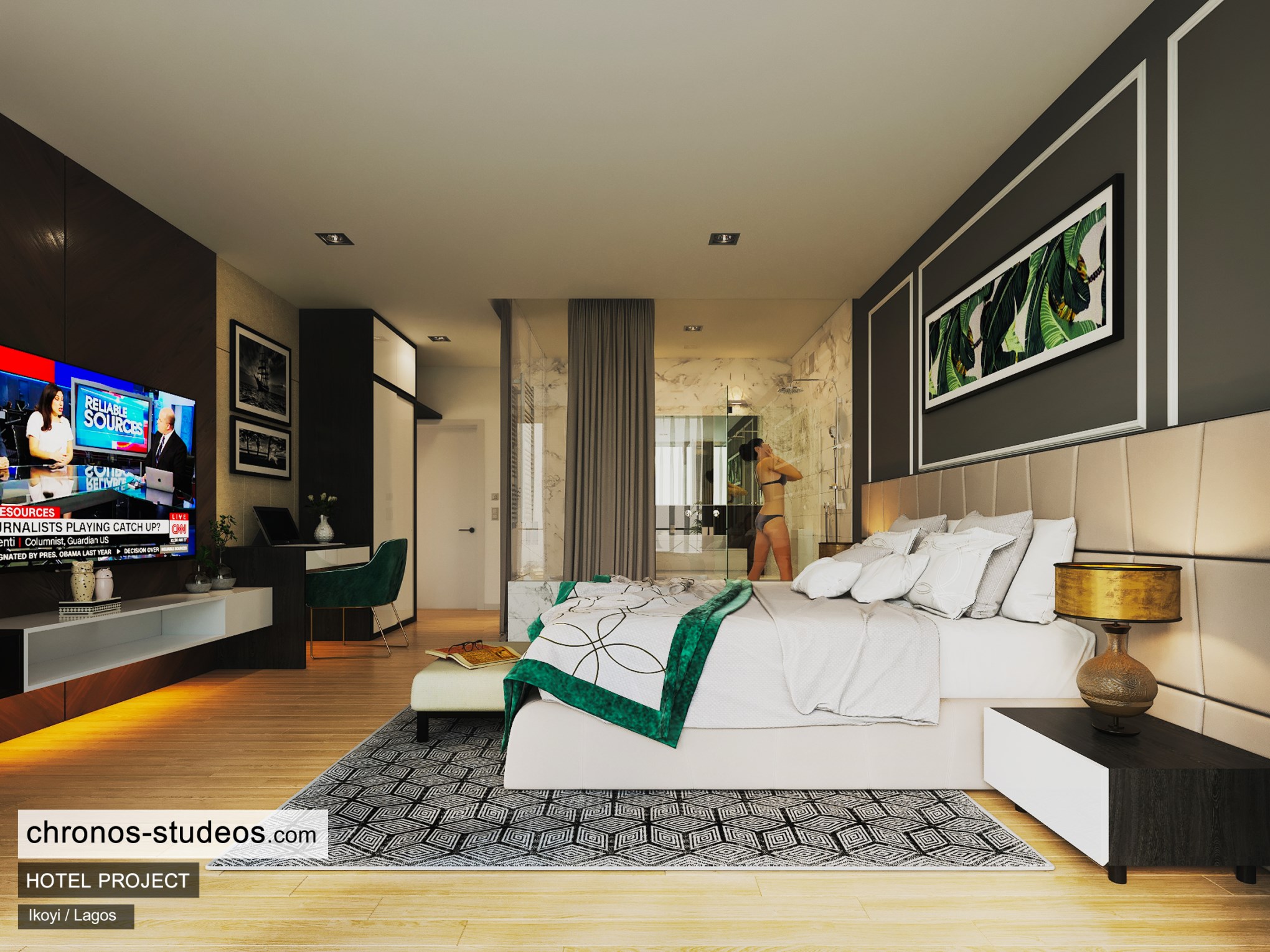
The Hallways
A sturdy corridor design graces the hallway, we gave the space an original and durable finish which is suitable for the purpose it is meant to serve, the full-length doors guard the entrance to each room, and bold walls arrayed along the hallways contribute to creating a grand design. We implemented the use of recessive lighting in some of the hallways to make movement easy as the clear windows and doors gave room for natural lighting.
Conference room
The lettable conference rooms provide premium conference furnishing with chairs assembled around sides of a large conference table. Digital screens assist with high definition visual presentations and conference calls.
The cigar lounge
The cigar lounge takes on a masculine design with a fine blend of cool colours and dark woodwork, it exhibits a large wall with a delicate covering followed by the wooden floor space highlighted with exquisite wall art and intricate architectural details.
Boutique hotels are known for their lavish aesthetic, profound atmosphere, and luxurious style made to entice and satisfy guests. We made sure the Q’s Hotel was not lacking in any of these qualities. Every space was functionally designed as well as majestically beautified – a desirable destination location for its calibre of users.



