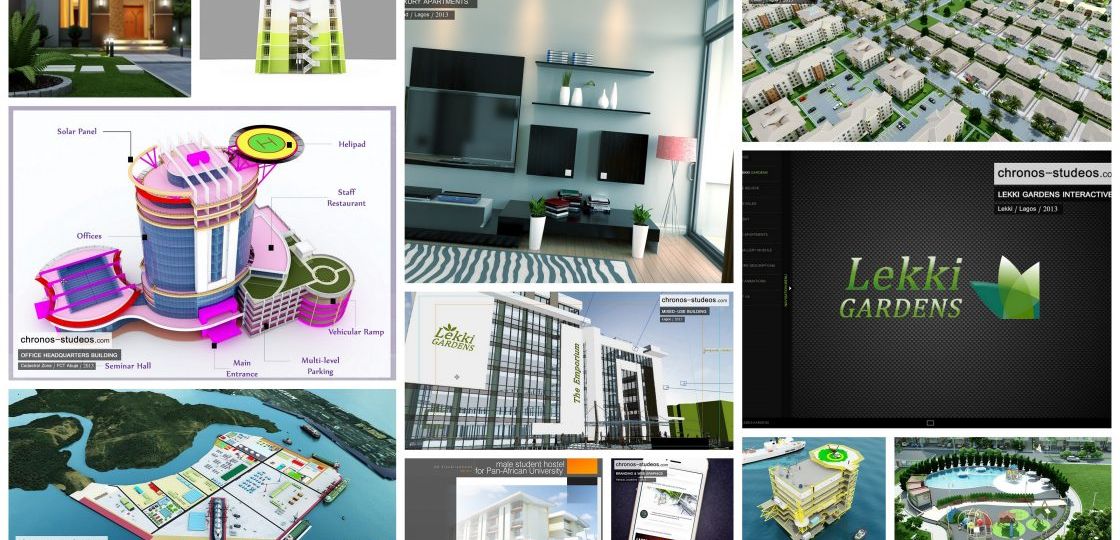
Project Name: Ladol Yard
Location: Offshore, Lagos
Year:2013
Project Details
The first Chronos Studeos project to go 3D-printing from the 3D visualizations that we made. An adventure to the ship-builder’s yard. The ladol yard visualization project took us higher into the skies studying Google maps of the islands around Lagos, Nigeria. Near the popular Sagbonkodji, Snake Island and Ogogoro Island, the Ladol yard is a really large piece of development which was visualized by our team in the early part of 2013. A mangled chunk of metal and buildings and bolts and screws, ships and vessels, the entire ladol yard was carefully planned by the Ladol Integrated Logistics team. Modelling the surrounding islands was definitely a huge task as there was almost no data regarding ground elevations etc, but somehow, we were able to pull of this stunt by modelling and breaking up a lot of polygons in the 3D application and then sinking the islands back into the atlantic ocean waters to ease off the edges as would be simulated in reefs.
Chronos’ moments
That ship… That big ship. Thanks to turbosquid.com and Google warehouse for providing some high quality 3D models for sale plus free downloads. Despite the fact that the developed area is large, we had to block-model the buildings with medium LOD (level of detail) as the client requested for close-up shots of some of the facilities especially the jetty and residences. To make the works lighter on the workstations, we worked with scene xrefs and of course, the team was comprised of modellers, texture pros and the project presentation gentlemen. Nice submission with an extremely tight deadline.
Special thanks
Piet van der Merwe, Kunle Jigga, Femi Osewa, Kunle Sali






















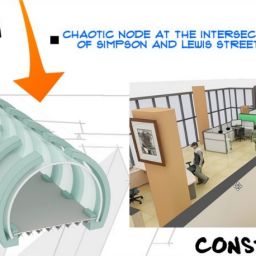
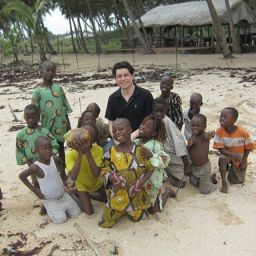

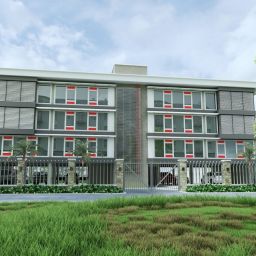
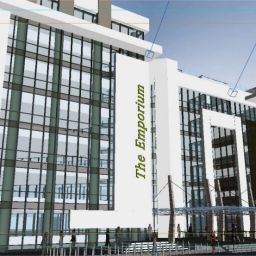
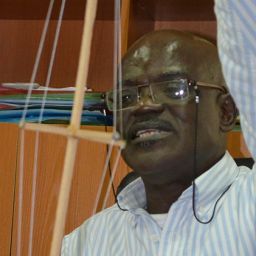
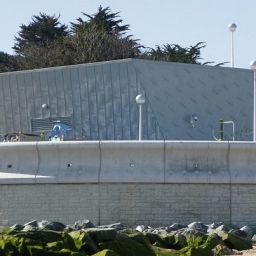
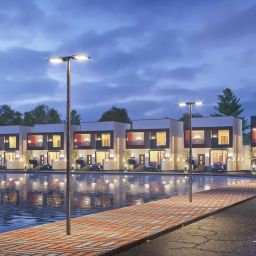
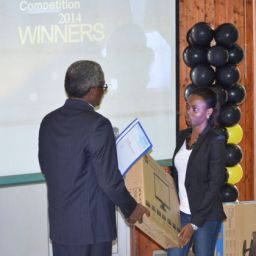
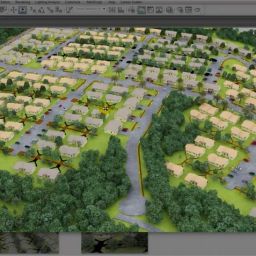
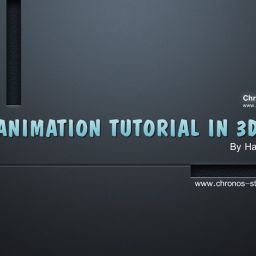
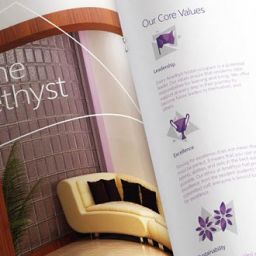
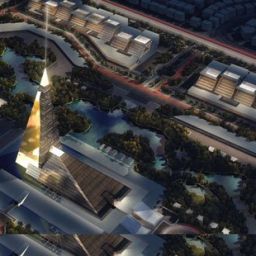
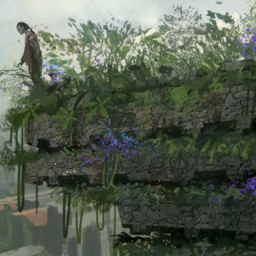
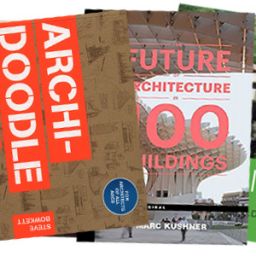
Awesome…Awesome….absolutely Awesome…
To say this is wholesome will be understatement big kudos to u guys.keep setting d pace
To say these are awesome will be understatement big kudos to u guys.keep setting d pace n representing…..I know d best iconic building design for Lagos n west Africa hasn’t been done yet,I see u guy leading d park in this area…..u guys are trailblazers. Welldone
Thanks Chief. We are grateful..!
Great job guys.
Hello Hassan, I am so impressed with what I’m seeing, kudos! Please I am a final year student of Architecture at Federal Poly, Oko. I’ve struggled to make my designs look like what you have but I’m constrained with Archicad and Artlantis studio. Please what BIM software and rendering software do you work with? thanks and cheers!
Hi Obinwanne.. Archicad is fantastic, I am not so certain about Artlantis. Usually, we use Archicad and Revit then 3Dsmax and Vray to render. Wishing you all the best
Thanks for the clarification. I’ll have to get a 3Dmax software and Vray.